Perfect Kitchen Design Guidelines
Kitchen Design | Code Source: NKBA Guidelines + Design


Door Guidelines
Door Entry
Recommended: The clear opening of a doorway should be at least 34 inches wide. This would require a minimum 2-foot 10-inch door.
Door Interference
Recommended: No entry door should interfere with the safe operation of appliances, nor should appliance doors interfere with one another.
Traffic Area Guidelines
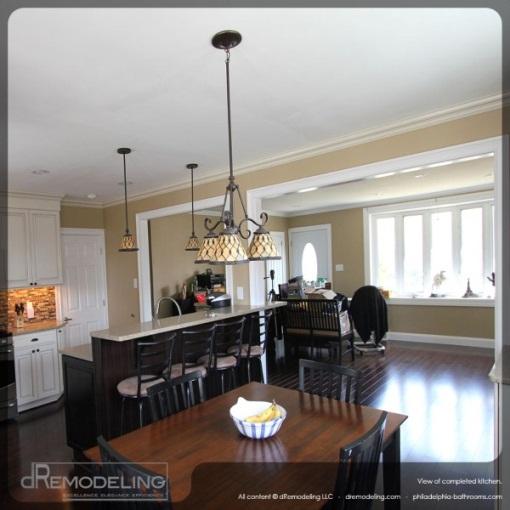
Seating Clearance
Recommended:Kitchen seating areas should incorporate at least the following clearances:
- 30 inches for high tables/counters with a 24-inch-wide by 18-inch-deep counter space for each seated diner.
- 36-inch-high counters with a 24-inch-wide by 15-inch-deep counter space for each seated diner and at least 15 inches of clear knee space.
- 42-inch-high counters with a 24-inch-wide by 12-inch-deep counter space for each seated diner and 12 inches of clear knee space.
Sink/Cleanup Guidelines
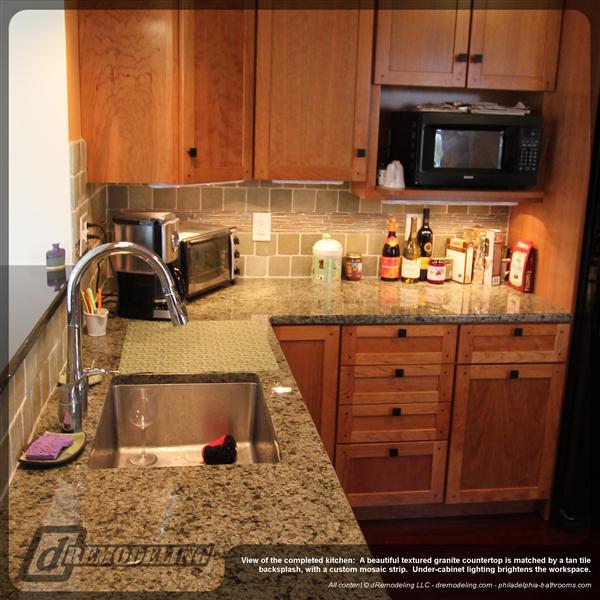
Cleanup/Prep Sink Placement
Recommended: If a kitchen has only one sink, locate it adjacent to or across from the cooking surface and refrigerator.Cleanup/Prep Sink Landing Area
Recommended: Include at least a 24-inch-wide landing area* to one side of the sink and at least an 18-inch-wide landing area on the other side.
Dishwasher Placement
Recommended: Locate nearest edge of the primary dishwasher within 36 inches of the nearest edge of a cleanup/prep sink. Provide at least 21 inches* of standing space between the edge of the dishwasher and countertop frontage, appliances, and/or cabinets, which are placed at a right angle to the dishwasher.
Waste Receptacles
Recommended: Include at least two waste receptacles. Locate one near each of the cleanup/prep sink(s) and a second for recycling either in the kitchen or nearby.
Landing Area Guidelines
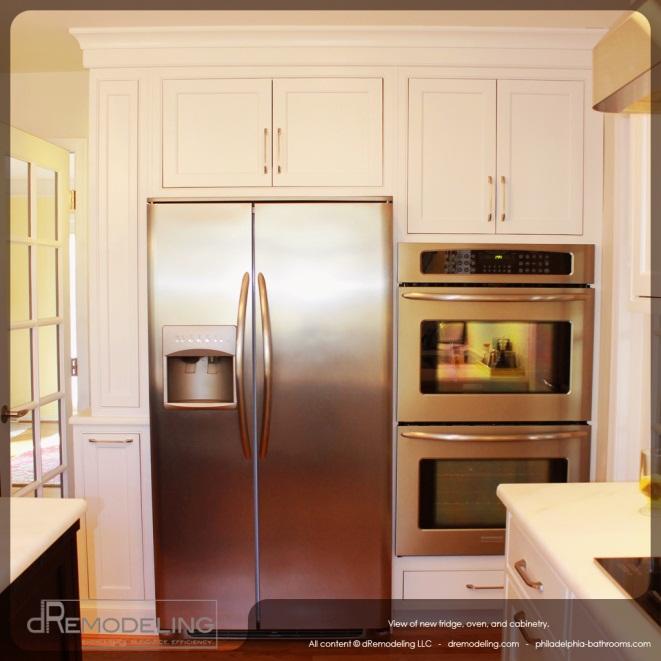
Refrigerator Landing Area
Recommended:Include at least:
- 15 inches of landing area on the handle side of the refrigerator, or
- 15 inches of landing area on either side of a side-by-side refrigerator, or
- 15 inches of landing area that is no more than 48 inches across from the front of the refrigerator, or
- 15 inches of landing area above or adjacent to any undercounter-style refrigeration appliance.
Cooking Surface Landing Area
Recommended: Include a minimum of 12 inches of landing area on one side of a cooking surface and 15 inches on the other side.
Microwave Landing Area
Recommended: Provide at least a 15-inch landing area above, below, or adjacent to the handle side of a microwave oven.
Oven Landing Area
Recommended: Include at least a 15-inch landing area next to or above the oven. At least a 15-inch landing area that is not more than 48 inches across from the oven is acceptable if the appliance does not open into a walkway.
Cooking Surface Guidelines
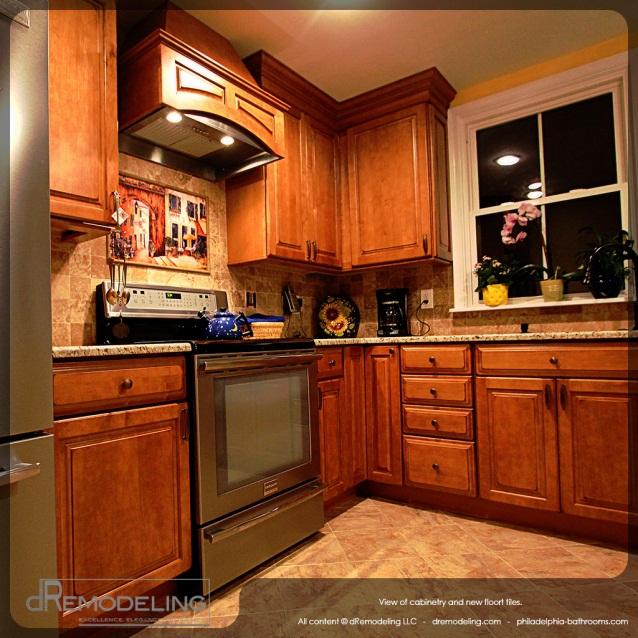
Cooking Surface Clearance
Recommended: Allow 24 inches of clearance between the cooking surface and a protected noncombustible surface above it.
Cooking Surface Ventilation
Recommended: Provide a correctly sized, ducted ventilation system for all cooking surface appliances. The recommended minimum is 150 CFM.
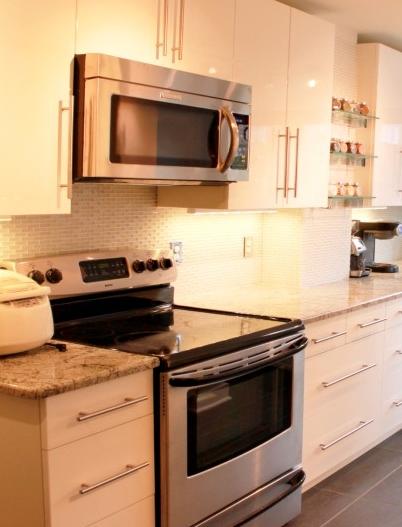
Code Requirement:
- Manufacturers' specifications must be followed.
- The minimum required exhaust rate for a ducted hood is 100 CFM, and it must be ducted to the outside.
- Make-up air, fresh air brought inside to replace exhausted air, may need to be provided. Refer to local codes.
Cooking Surface Safety
Recommended:
- Do not locate the cooking surface under an operable window.
- Window treatments above the cooking surface should not use flammable materials.
- A fire extinguisher should be located near the exit of the kitchen away from cooking equipment.
Microwave Oven Guidelines
Microwave Oven Placement
Recommended: Locate the microwave oven after considering the user's height and abilities. The ideal location for the bottom of the microwave is 3 inches below the principle user's shoulder, but no more than 54 inches above the floor. If the microwave oven is placed below the countertop, the oven bottom must be at least 15 inches off the finished floor.
Countertop Guidelines
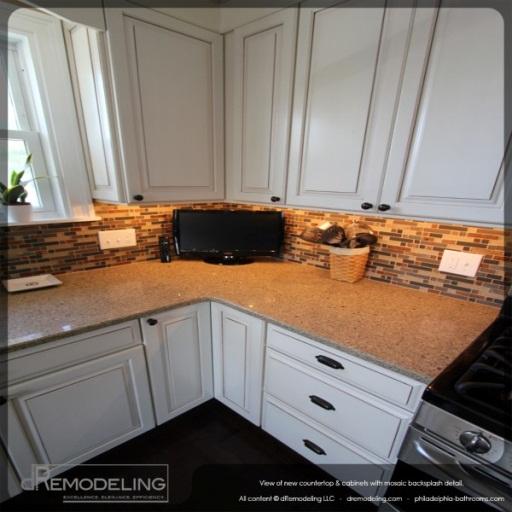




Leave a comment