Eclectic Family Home Remodel in Graduate Hospital, Philadelphia
Built in 2003, this modern Philadelphia townhome’s kitchen and two baths went from cluttered and outdated to boasting a new, modern identity with touches of traditional and industrial features throughout the family home.Check out this Rendering to Reality Comparison
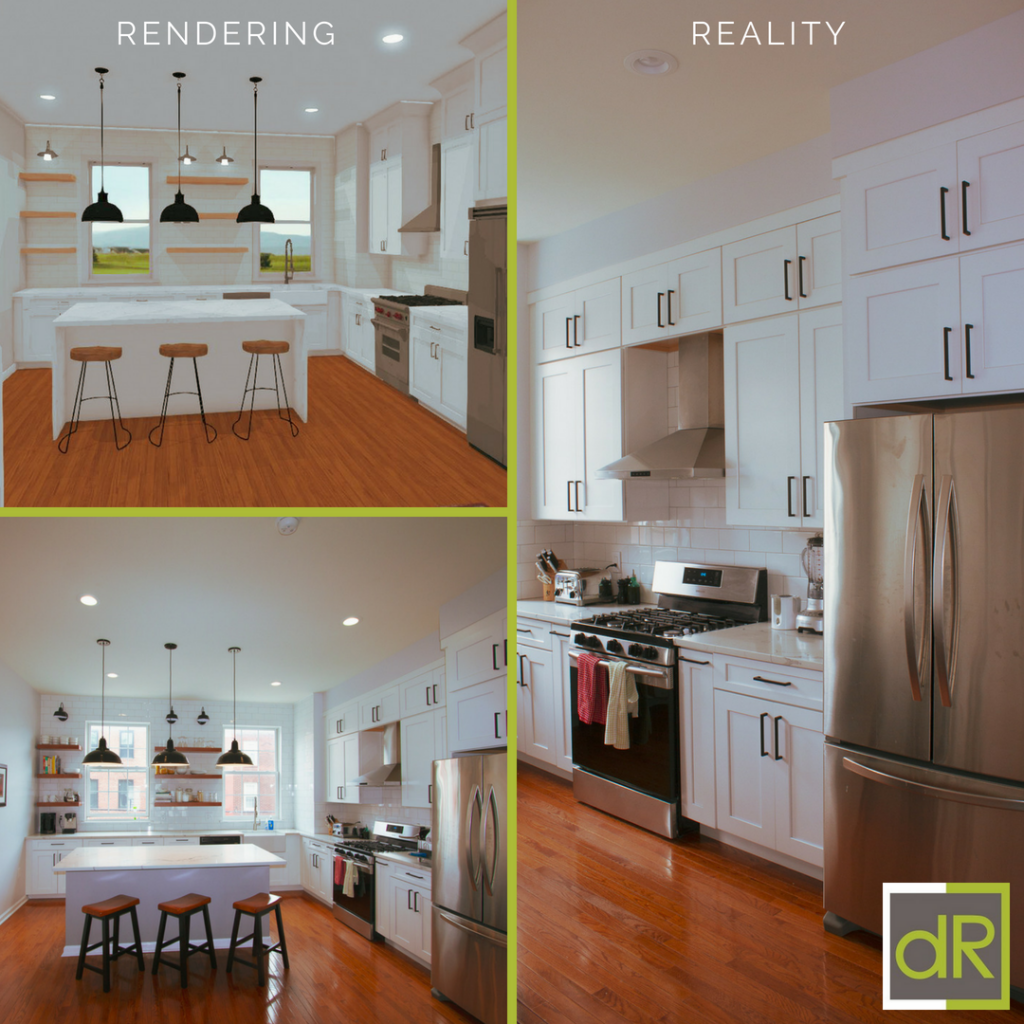
Our wonderful clients were expecting at the time, so the clock was ticking to get this remodel done in time for the arrival of their new family member! It’s ambitious, but for many, there’s no better time to freshen up their home with a remodel. So dRemodeling's designer created a new whole identity for the space that reflected our client’s taste and style perfectly. They wanted to create a true home for their family to grow together, and dRemodeling is always proud to be involved in such a project! In a home where the kitchen reigns dominant in the floorplan, it was important to truly craft a space that would stand out boldly and provide not only great storage and functionality for the growing family, but also reflect our client’s unique, eclectic style. But dRemodeling's design and build team didn't stop there. We also remodeled the master bath and main hallway bath on the second floor of the home. Here at dRemodeling, we truly feel the kitchen and bath are the heart of any home, and we are always thrilled when we get to design and build an expansive project such as this! We feel like we're really making an impact in the footprint of the home's design for the better, and also greatly improving future resale value, which doesn't hurt either.
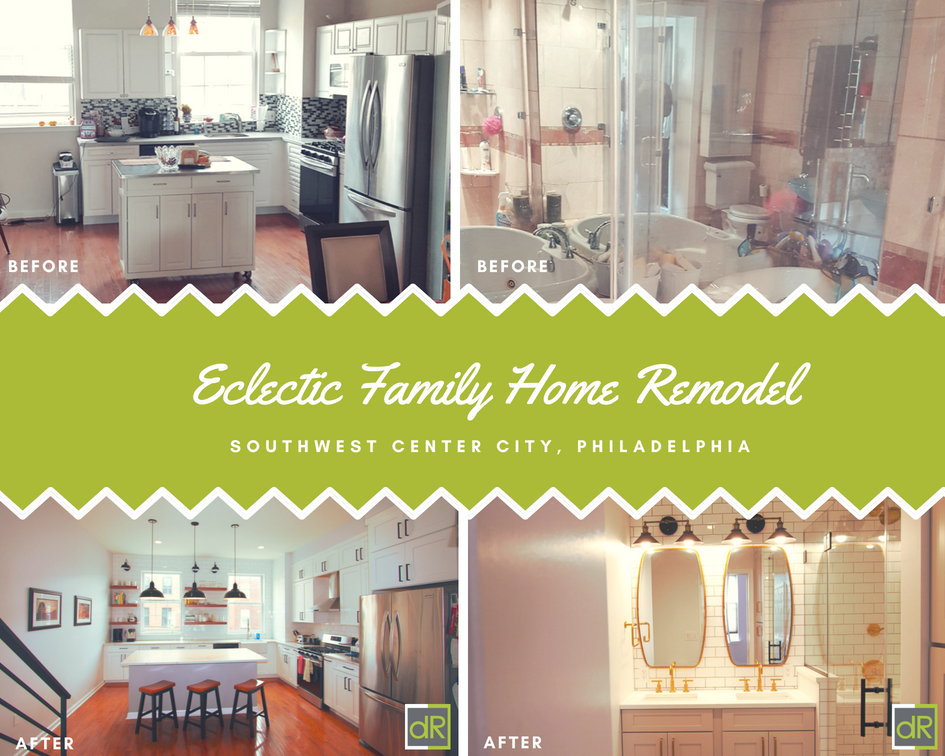
The light color palette allows the natural light to make a beautiful entrance into the open-concept kitchen, while the rich wood flooring provides a beautiful contrast in color. The kitchen combines beautiful white shaker cabinetry with wood open shelving for an ultra-stylish new feel.
The Modern Rustic Main Upstairs Bath
Just up the steps from the kitchen in the main bath, the light palette continues and is paired with beautiful dark accents such as the wood-look tile flooring and glossy white subway tile with a beveled edge for added flair. We especially love the reclaimed wood vanity from Signature Hardware. Paired with matte black farmhouse-style shower fixtures, the vanity gives the main bath in the home it's rustic charm.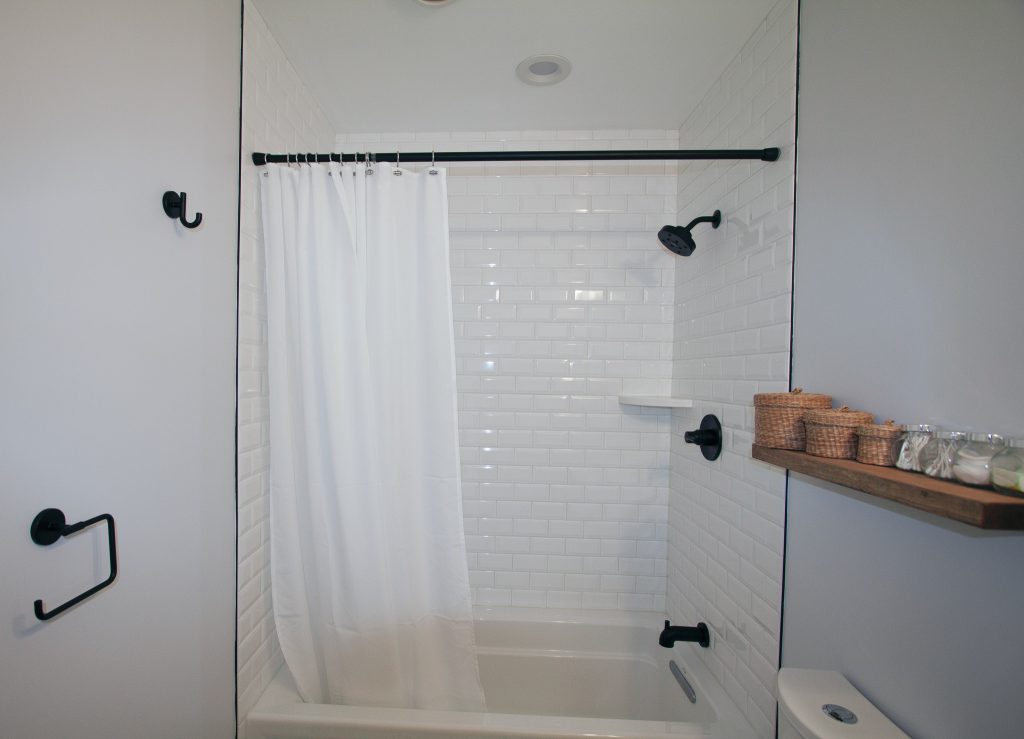
The real showstopper in this bath, however, is the ornate Paloma tile flooring from the MSI Kenzzi Porcelain Tile Collection, which ties in beautifully with the bold, matte black fixtures. The pattern has a vintage stamp-like quality and is durable and easy to clean, always a plus in any family home!
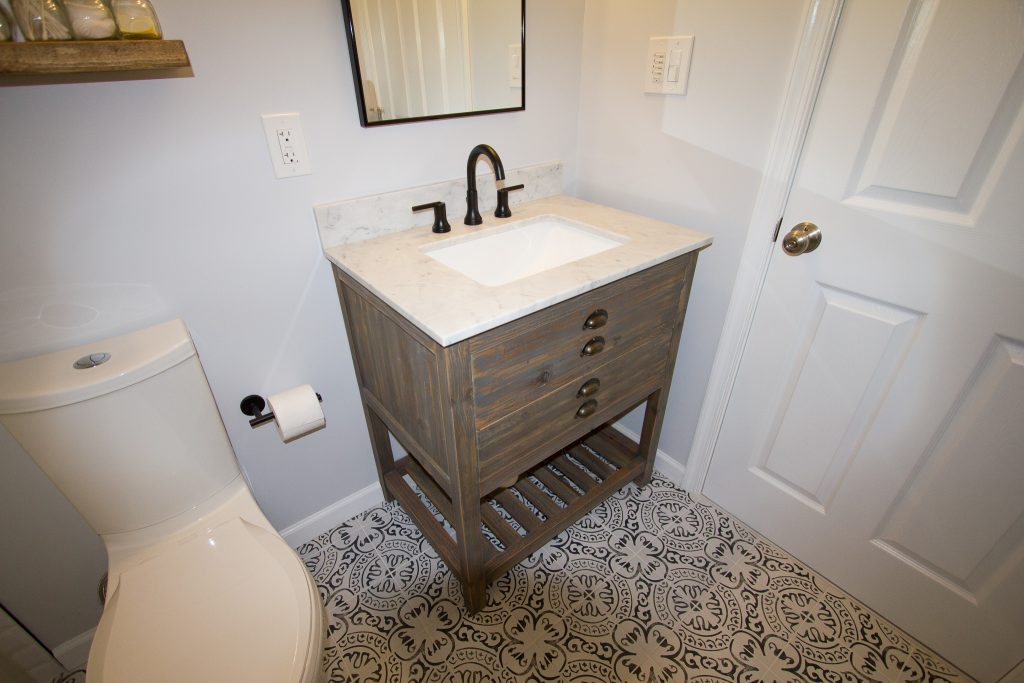
The Modern Industrial Master Bath
Step over the threshold of the master bath and into this stunning modern industrial bathroom, with its over-sized walk-in shower, outfitted with matte black hardware. dRemodeling loves the bold contrast between the black and delightful, warm honey bronze fixtures! But what our design and build team loves most about this space is how perfectly it fits our clients' unique style. Who wouldn't love getting ready in this warm and bright master bath?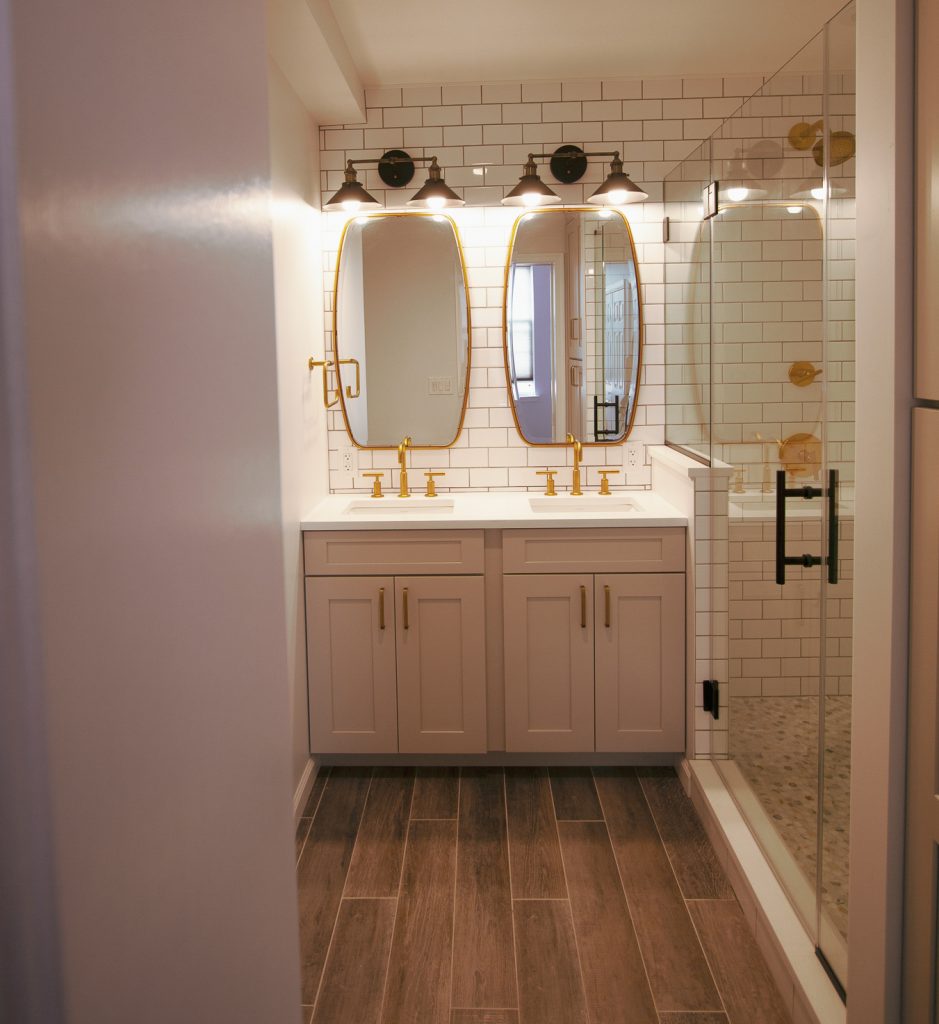
Lined with classic white subway tile, this master bathroom is anything but traditional, with industrial aged steel Edison light fixtures and modern honey bronze hardware throughout. Can't decide whether the shower head should be mounted to the wall or ceiling? Try doing both as seen here! These warm, bronze fixtures are more than just beautiful accents in this space. The Contemporary Round 8-inch bronze rainhead and wall-mounted fixture by Kohler utilizes air-induction technology to create a daily spa experience for our clients.
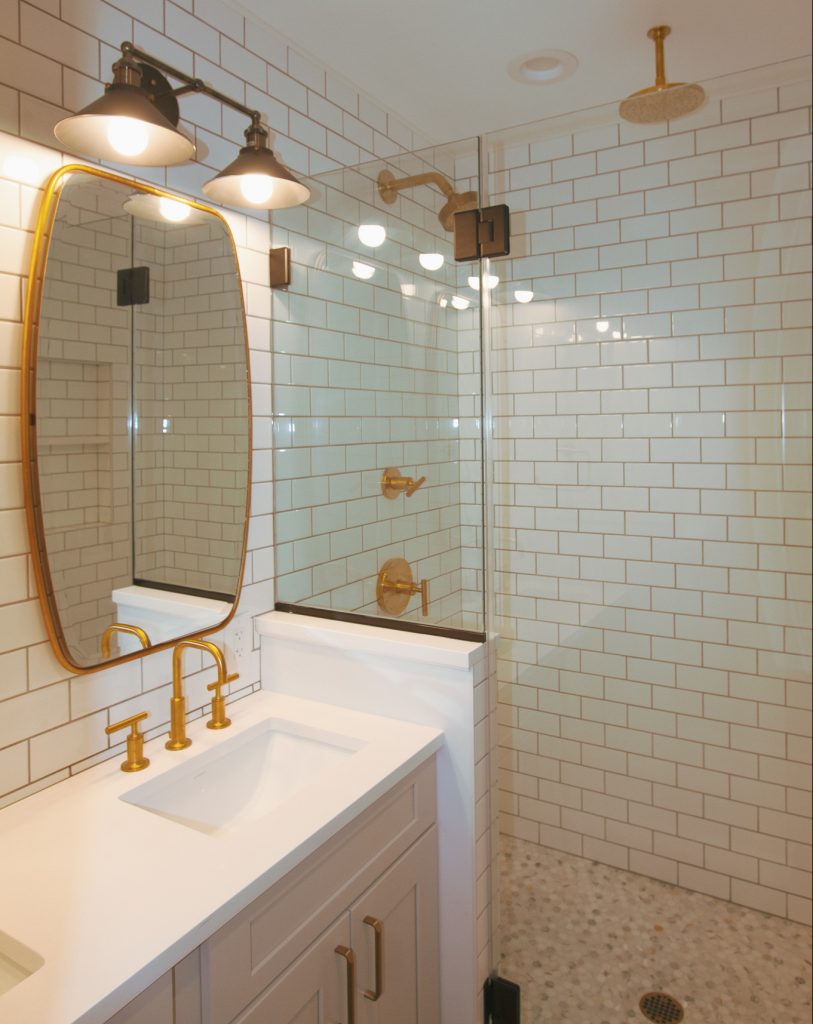
When storage space comes at a premium, dRemodeling's designers get creative. This functional linen tower by Waypoint Living Spaces in Painted Harbor provides ample storage for towels, linens, and anything else our client's heart desires.
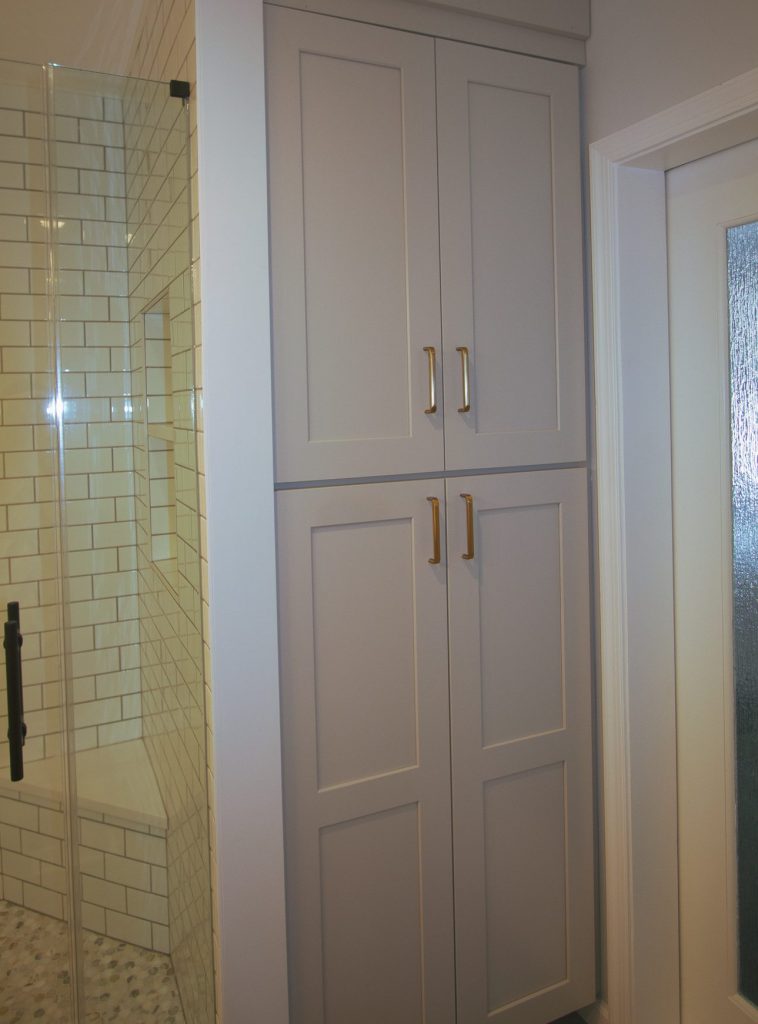
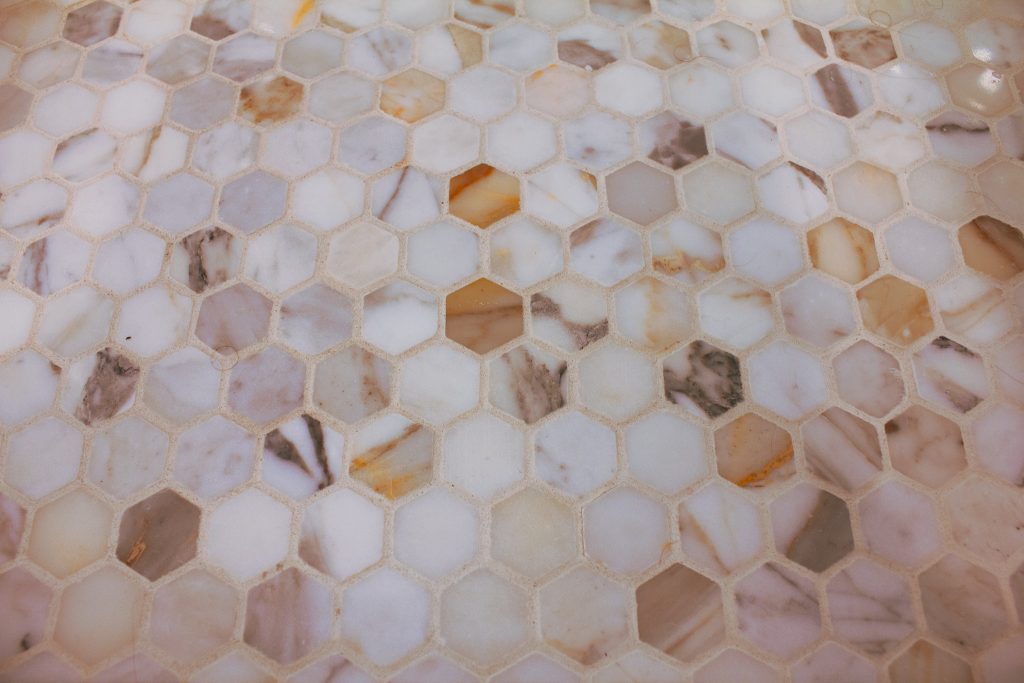
And let us not forget the gorgeous multi-colored hex tiles lining the shower floor. The wood-look floor porcelain tile flooring creates a wonderful contrast to the bronze and white hues that dominate the majority of features in this spacious master bathroom.The hexagonal shower floor is a polished marble by MSI that incorporates all the warm bronze shades used in the bathroom flawlessly.
The Eclectic Modern-Industrial Kitchen
Let's take a stroll through the gorgeous L-shaped transitional design kitchen by dRemodeling. The serene white shaker cabinetry from Waypoint Living Spaces in Painted Linen is paired with contemporary matte black square bar pulls. The open storage shelving from Waypoint Living Spaces in their Maple Auburn Glaze adds warmth to this eclectic space. Our designers thought of everything, including an opening for the microwave to clear up precious counter real estate.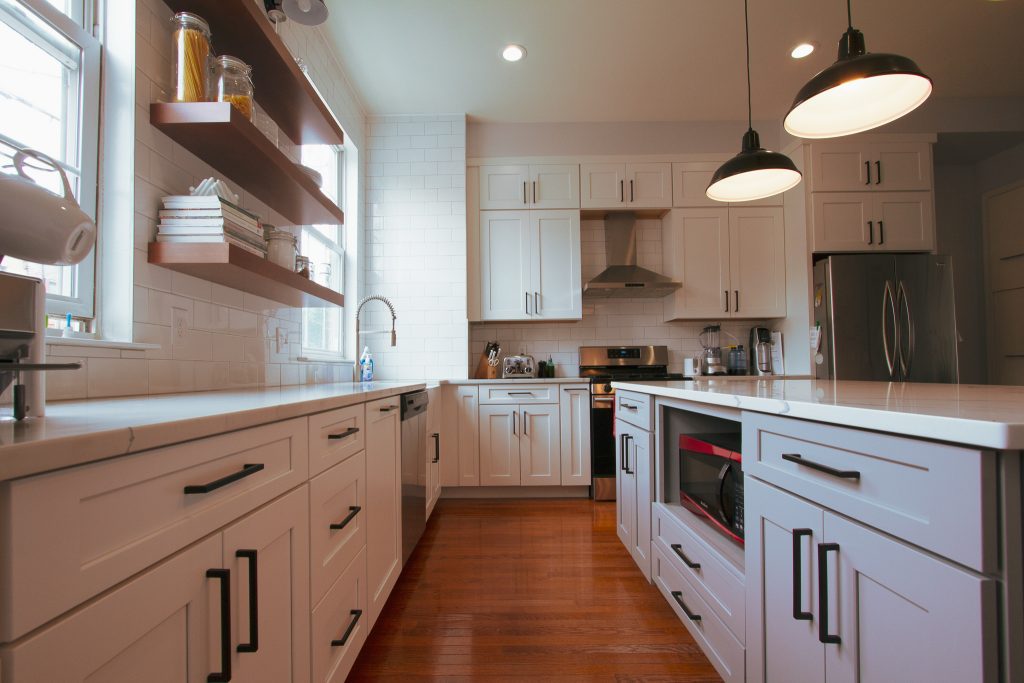
As you walk into this open-concept kitchen, your eyes are immediately drawn to the gorgeous block island that takes center stage in the space. Offering ample seating and storage space, this island by Waypoint Living Spaces softly stands out with its Painted Stone gray hue against a sea of white shaker cabinets in Painted Linen. The industrial black pendant lighting directly above the island further accentuates this stylish space. The sunlight reflects beautifully off the pristine white subway tile, paired with a silver grout line for just a touch of added emphasis. Nothing says transitional design quite like this kitchen and bathroom design, with their industrial, farmhouse, and modern design elements all rolled into one. Stay tuned for dRemodeling's next Design & Build project in the Greater Philadelphia Area!
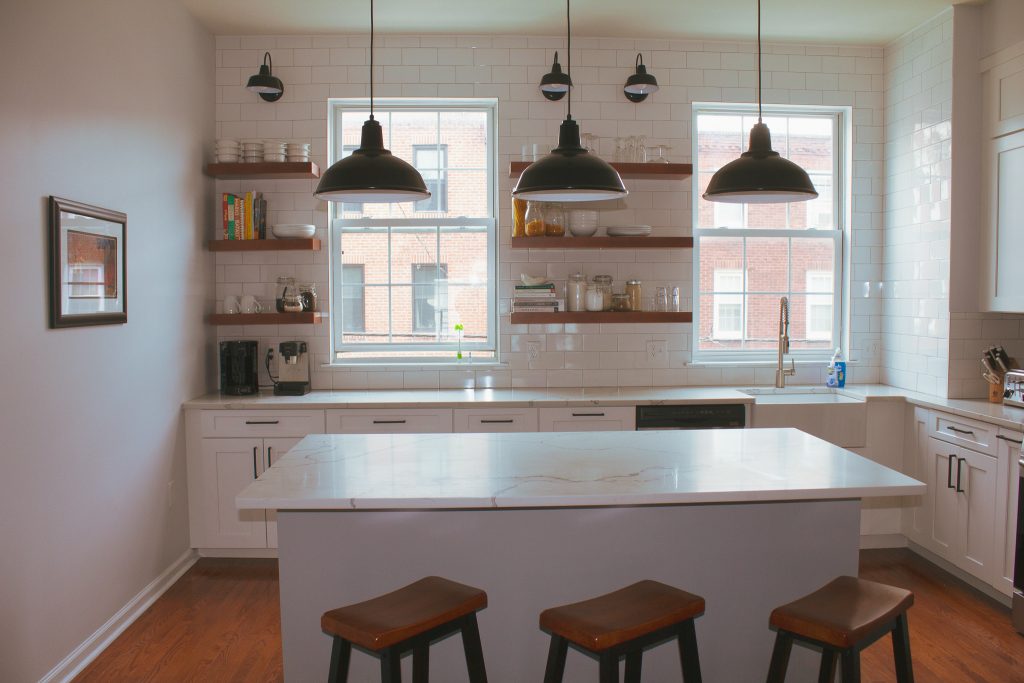


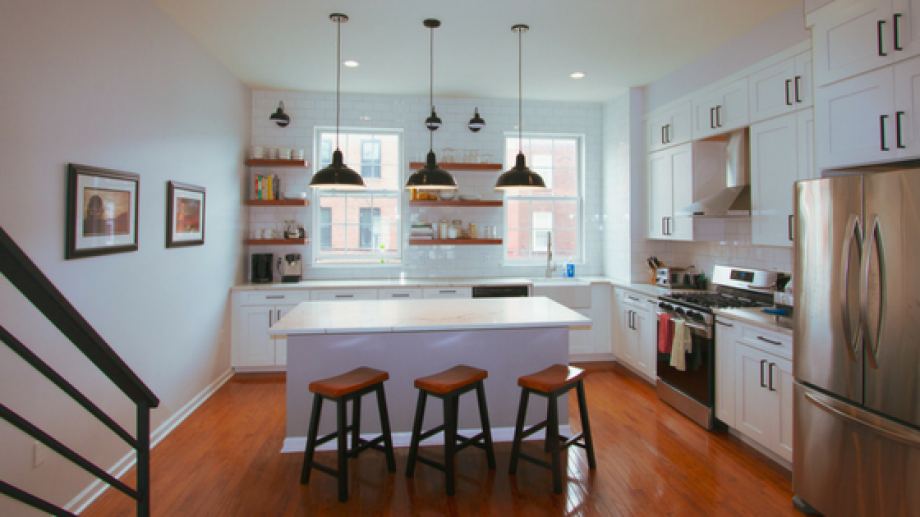

Leave a comment