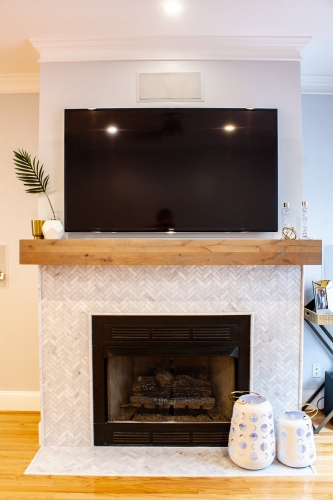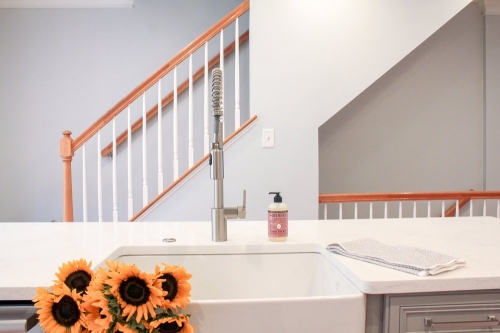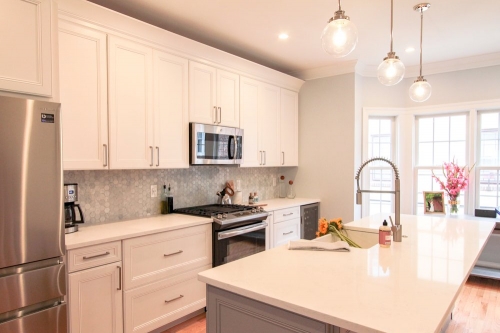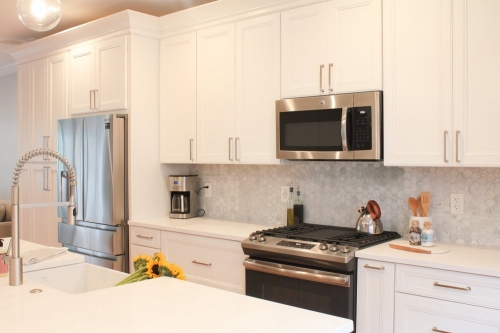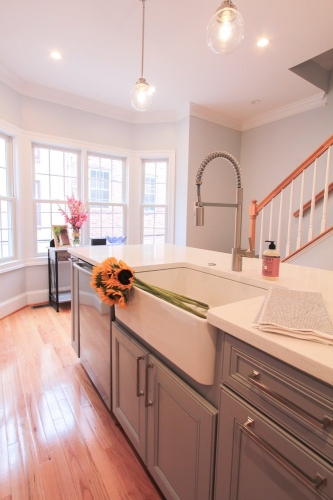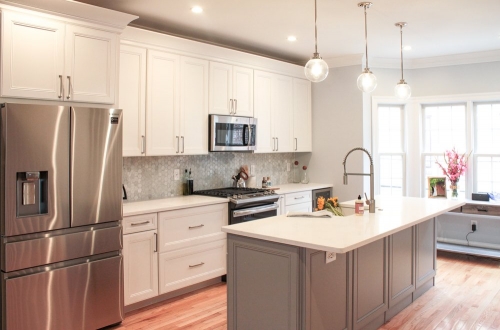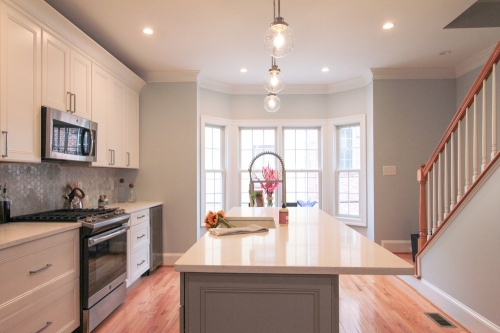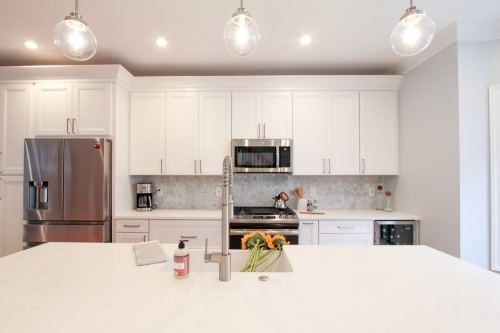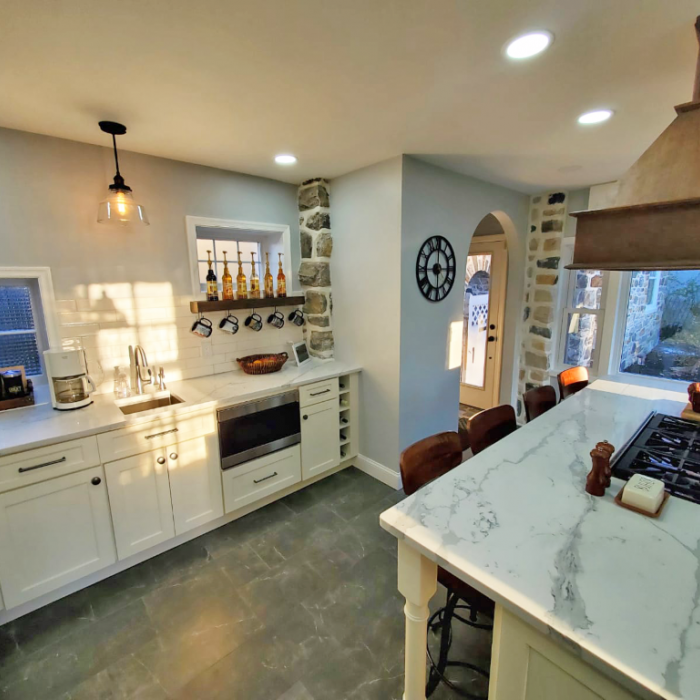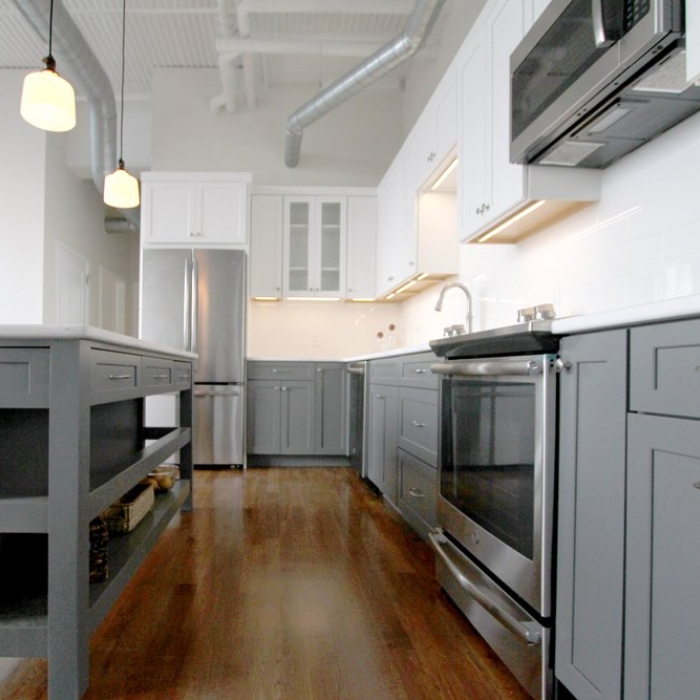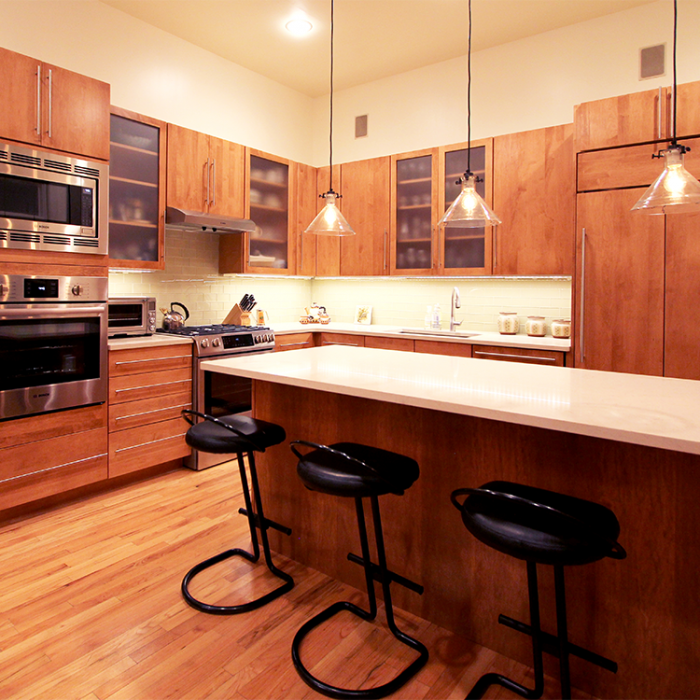Transitional White Kitchen with Bay Window Remodel in Philadelphia
Project Description
Completely overhauling the previous design, dRemodeling brought new life to this kitchen space by flipping the orientation of the kitchen, expanding into the existing breakfast nook, and adding new, inviting materials to the space. Taking inspiration from the bay windows natural lighting and shape, the revamped kitchen breathes cool and soothing natural tones.
By flipping the orientation of the kitchen and getting rid of the ceiling cabinets for the island/peninsula space, the room exploded with life and new usable space. Before with its cramped quarters and bland colors, it was not ideal for a multiuse entertainment space. Now however, the space accommodates many uses, and is an inviting space to be in.
As the centerpiece of this one wall kitchen, the island counterspace of this kitchen was critical to the success of the overall space. Going with Calacatta Vincenza Quartz and a White Porcelain farmhouse sink, the counter floats atop the gray cabinets beneath.
dRemodeling Kitchen and Bath Design Center
7709 Ridge Avenue Philadelphia PA 19128
Special Features: apron sink, bay window, island with seating, marble hex backsplash
Dimensions: Approximately 18’ x 12’
Products Used:
Waypoint Cabinetry; Hardwood Flooring; Marble-Look Quartz Countertops; Fireclay Apron Sink; Moen Align Chef Faucet; Stainless Steel Appliances; Recessed Lighting; Glass Globe Pendants
By flipping the orientation of the kitchen and getting rid of the ceiling cabinets for the island/peninsula space, the room exploded with life and new usable space. Before with its cramped quarters and bland colors, it was not ideal for a multiuse entertainment space. Now however, the space accommodates many uses, and is an inviting space to be in.
As the centerpiece of this one wall kitchen, the island counterspace of this kitchen was critical to the success of the overall space. Going with Calacatta Vincenza Quartz and a White Porcelain farmhouse sink, the counter floats atop the gray cabinets beneath.
dRemodeling Kitchen and Bath Design Center
7709 Ridge Avenue Philadelphia PA 19128
Special Features: apron sink, bay window, island with seating, marble hex backsplash
Dimensions: Approximately 18’ x 12’
Products Used:
Waypoint Cabinetry; Hardwood Flooring; Marble-Look Quartz Countertops; Fireclay Apron Sink; Moen Align Chef Faucet; Stainless Steel Appliances; Recessed Lighting; Glass Globe Pendants
Share


