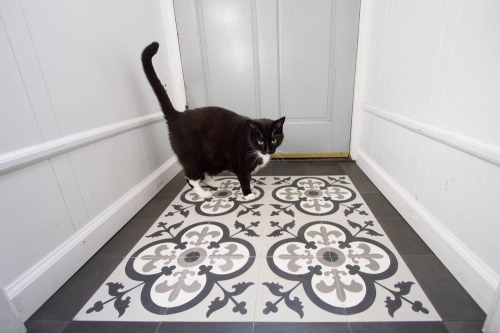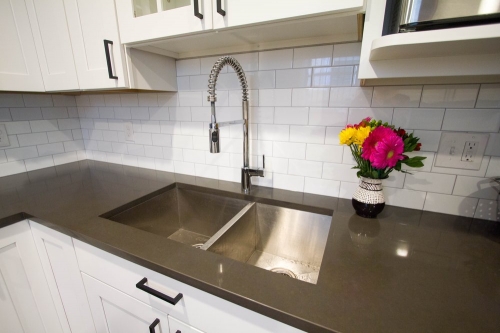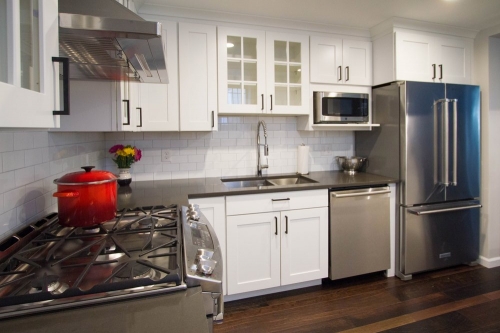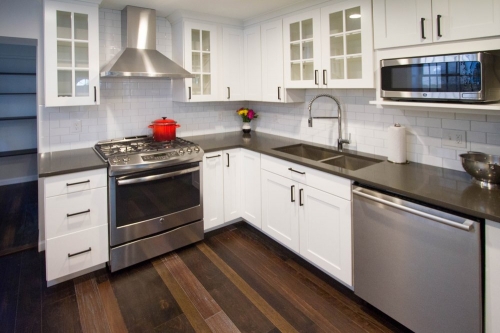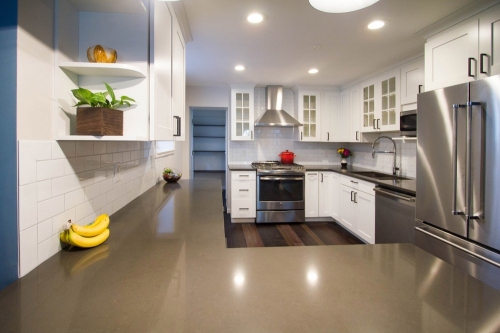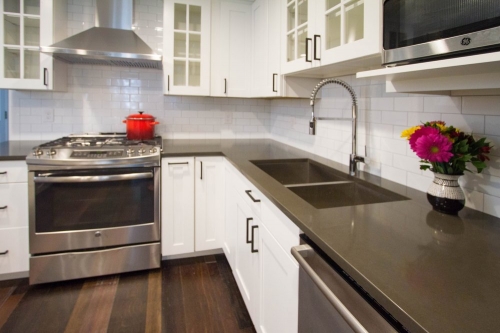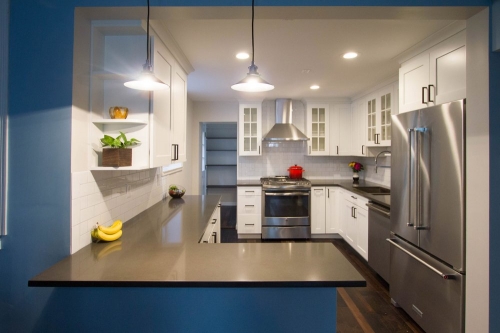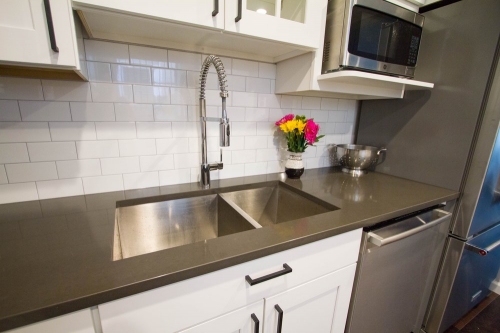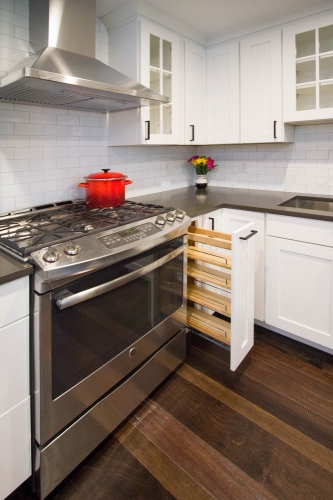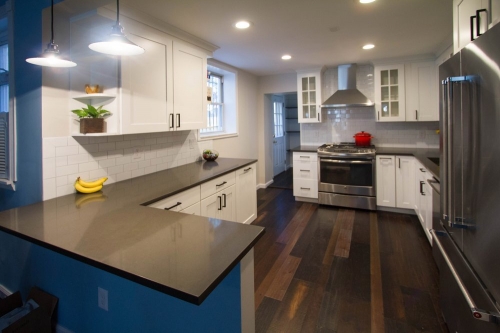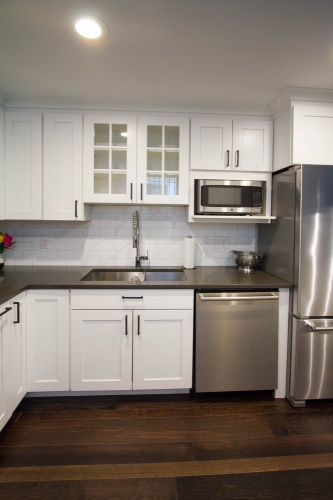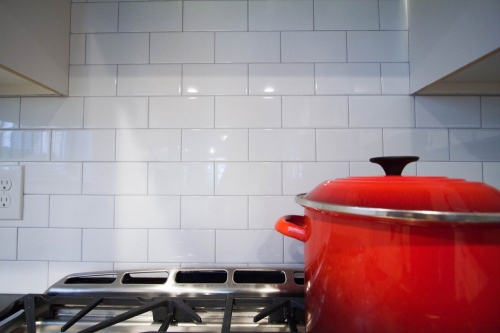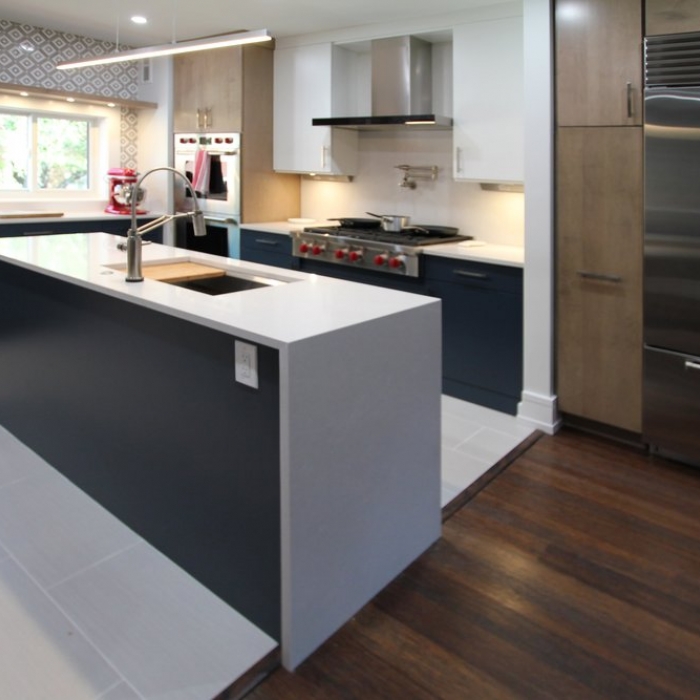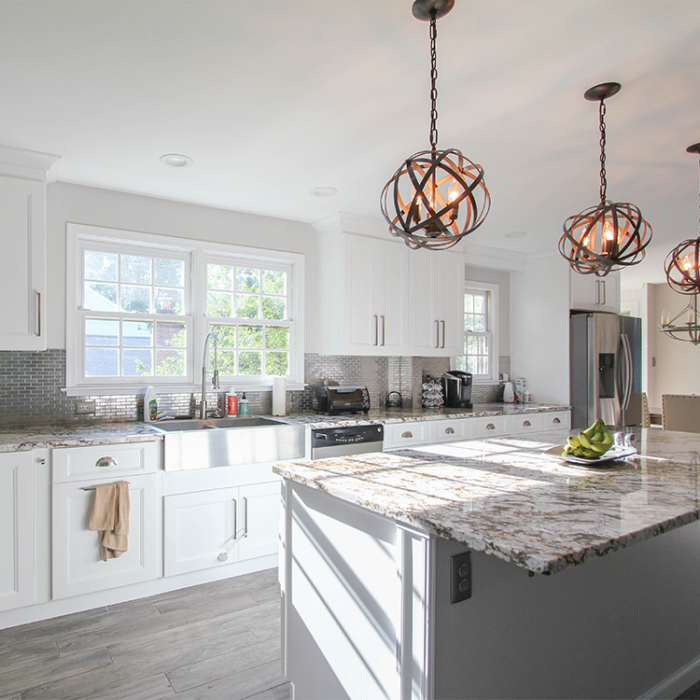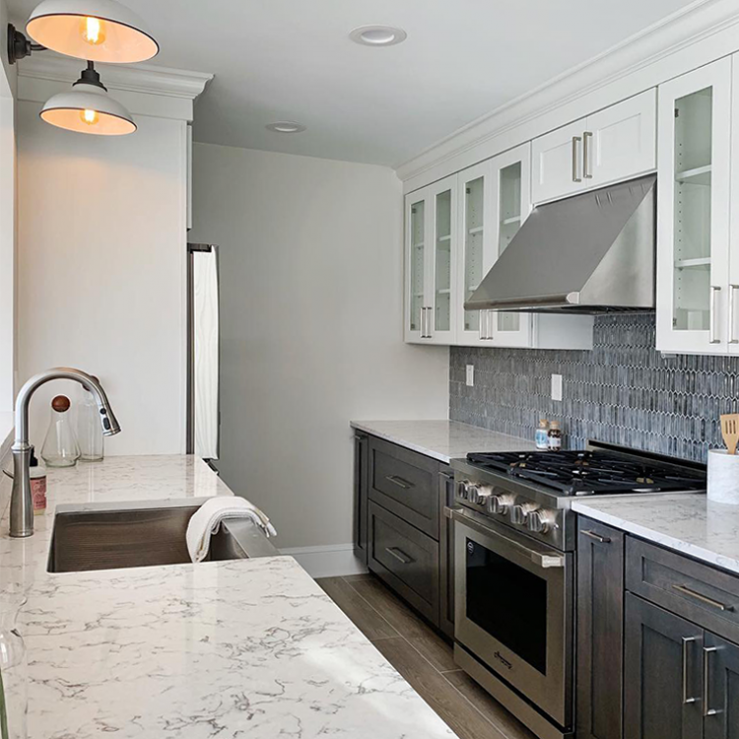Transitional Industrial Row Home Kitchen Remodeling in Philadelphia
Project Description
Transitional Industrial Row Home Kitchen Remodel
This home sits in a beautiful area of Center City, Philadelphia, one of the many narrow streets bursting with historic charm. Upon immediate entrance of this home, we are greeted with a large living and dining with high ceilings. The previous kitchen lacked an open circulation path from the living/dining areas. Our challenge here was to design an open-concept plan without compromising any storage. The solution to a former petite L-shaped closed-in kitchen: an almost mirrored L-shaped kitchen, fit with a peninsula into the existing dining area. By adding a breakfast bar onto this space, the kitchen feels like it is apart of the other spaces of the home, allowing for free-flowing conversations to float throughout the whole 1st level of this home. The kitchen highlights white shaker style cabinetry, dark gray quartz countertops, 3”x6” white subway tile with a gray grout, and beautiful random length and width reclaimed-look hardwood floor to tie in this transitional yet industrial chic space!Back behind the newly renovated kitchen, our clients had a neglected bathroom that suffered from everyday cramped use by the family’s 4 members. An existing sofit above the existing shower was removed, making the space feel so much larger, a slimmer vanity and toilet were installed allowing for just a tad more needed circulation space, as well as built in storage shelving. On the floors, a white hexagon mosaic tile brightens up the whole space, reflecting the natural light flowing in from a nearby window above the toilet. The shower walls feature a wood look plank tile for some added texture and character, truly transforming this once dull space to a now a petite spa oasis.
dRemodeling Kitchen and Bath Design Center
7709 Ridge Avenue Philadelphia PA 19128
Special Features: peninsula seating, glass door cabinetry, contrasting quartz counters
Dimensions: Approximately 18’ x 15’
Products Used:
Waypoint Cabinetry; Wood Flooring; Gray Quartz Countertops; Stainless Sink; Chef Faucet; Stainless Steel Appliances; Recessed Lighting
Share


