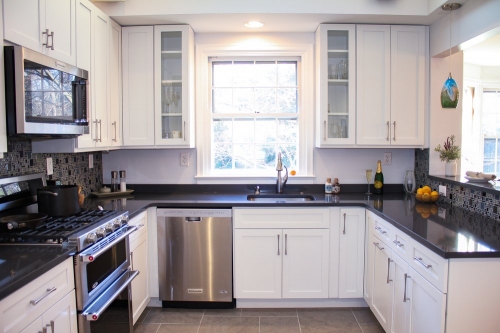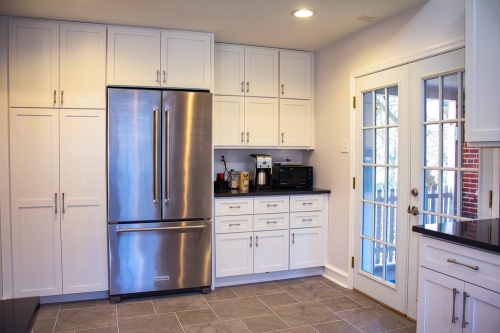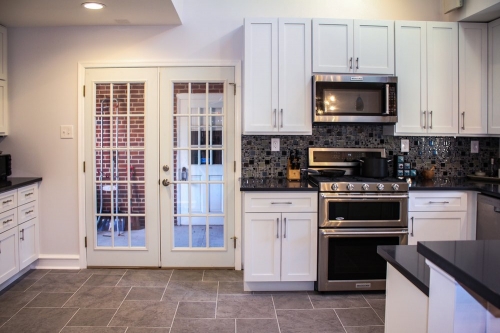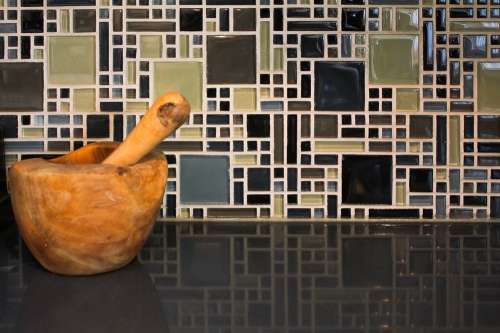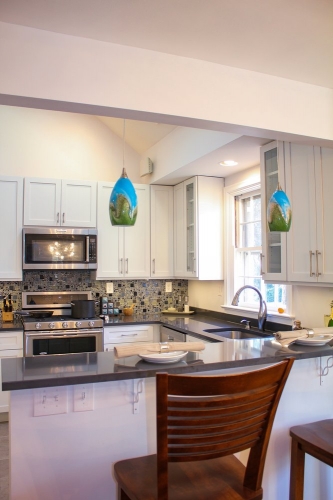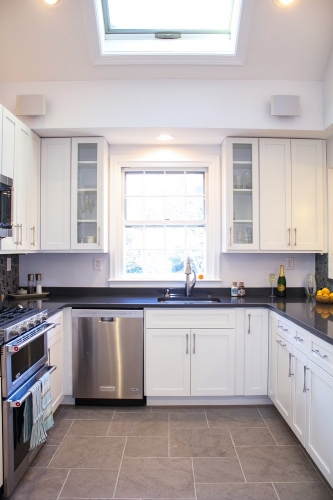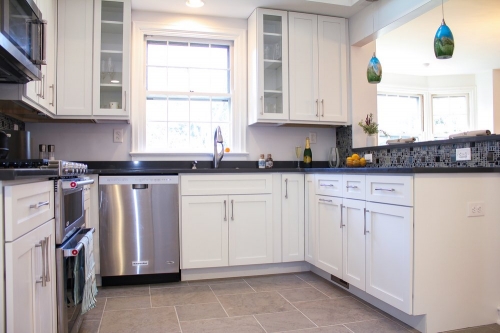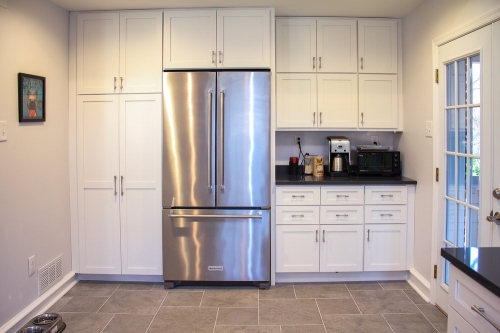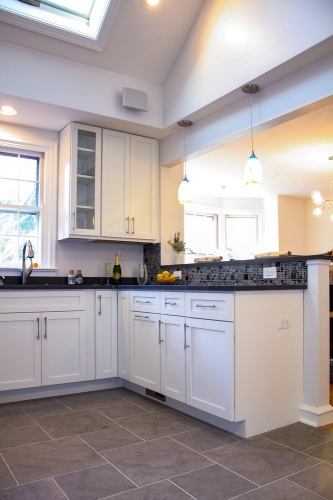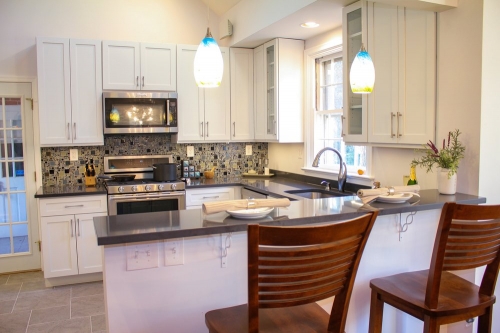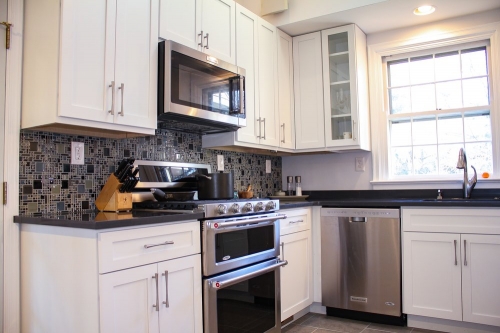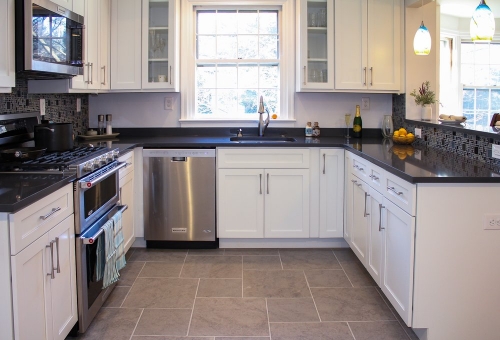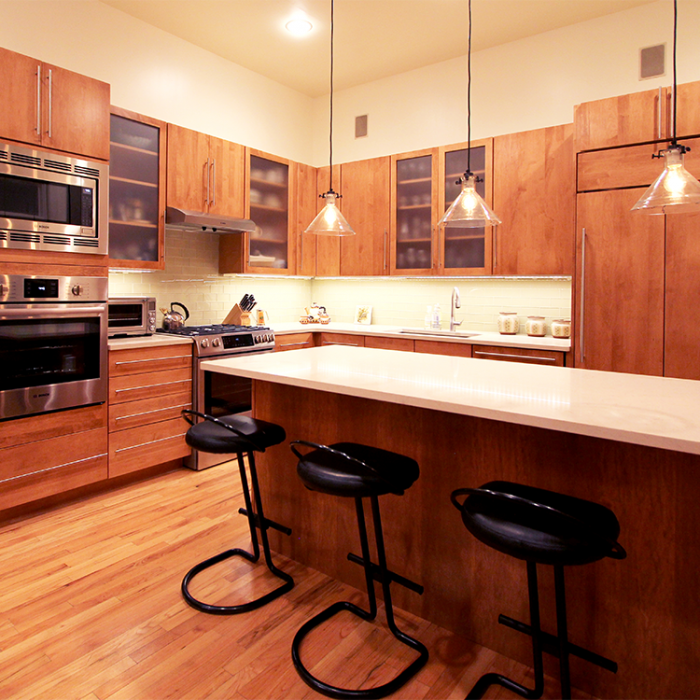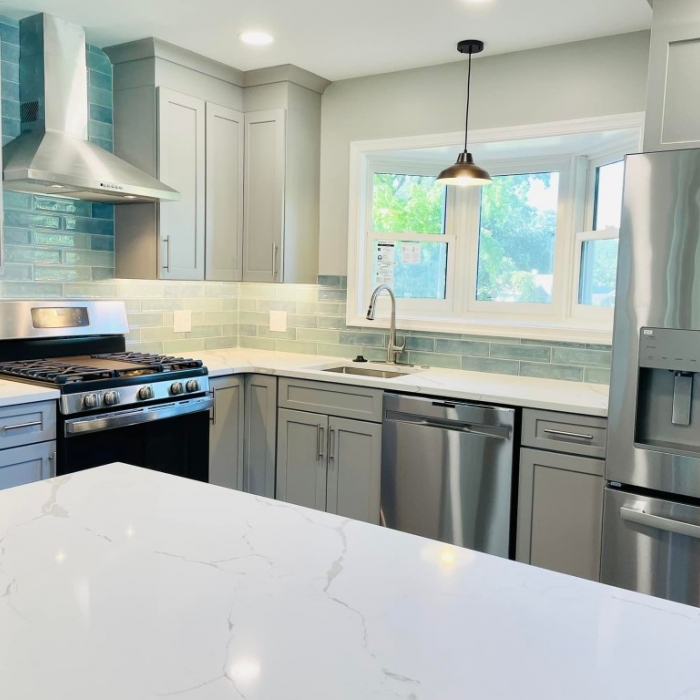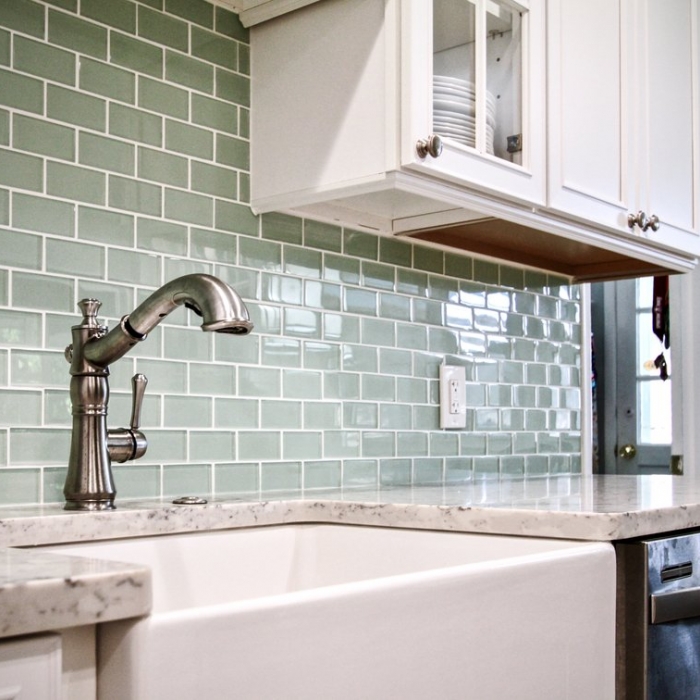Transitional and Eclectic Kitchen Remodel in Mt Airy
Project Description
With old and outdated cabinetry, the new homeowners of this Mount Airy abode knew that the kitchen would need work. Luckily, they hired dRemodeling to design and remodel their underutilized space. With limited storage, a creative solution was required to expand their existing kitchen footprint. After removing an awkwardly placed closet, dRemodeling was able to expand the line of cabinetry, relocating the refrigerator and pantry to one side of the room, while freeing up space in the work center of the kitchen.
With materiality, the clients wanted to both brighten up and modernize the space, which led them to make the decision to go with a white shaker style cabinetry from Dura Supreme. To ground the space, medium gray flooring in an energetic hopscotch tile pattern was used, being neatly reflected by the randomized pattern of the glass backsplash. The dark gray countertops are of fine-grained quartz, adding to the modern aesthetic of the room. Overall, the kitchen is both bright and fun with eclectic and modern accents.
dRemodeling Kitchen and Bath Design Center
7709 Ridge Avenue Philadelphia PA 19128
Special Features: white shaker cabinetry, peninsula seating, hopscotch pattern floor tile, tall pantry cabinets
Dimensions: Approximately 16’ x 16’
Products Used:
Dura Supreme Cabinetry; Porcelain Flooring; Gray Quartz Countertops; Undermount Stainless Sink; High-Arc Faucet; Stainless Steel Kitchenaid Appliances; Recessed Lighting; Glass Pendant Fixtures
With materiality, the clients wanted to both brighten up and modernize the space, which led them to make the decision to go with a white shaker style cabinetry from Dura Supreme. To ground the space, medium gray flooring in an energetic hopscotch tile pattern was used, being neatly reflected by the randomized pattern of the glass backsplash. The dark gray countertops are of fine-grained quartz, adding to the modern aesthetic of the room. Overall, the kitchen is both bright and fun with eclectic and modern accents.
dRemodeling Kitchen and Bath Design Center
7709 Ridge Avenue Philadelphia PA 19128
Special Features: white shaker cabinetry, peninsula seating, hopscotch pattern floor tile, tall pantry cabinets
Dimensions: Approximately 16’ x 16’
Products Used:
Dura Supreme Cabinetry; Porcelain Flooring; Gray Quartz Countertops; Undermount Stainless Sink; High-Arc Faucet; Stainless Steel Kitchenaid Appliances; Recessed Lighting; Glass Pendant Fixtures
Share


