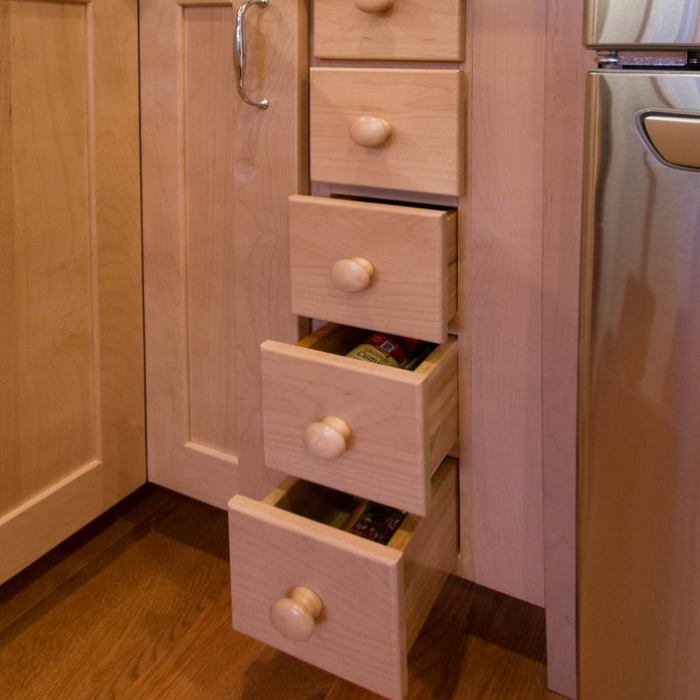Our Testimonials
We recently used dRemodeling for a bathroom renovation and were very satisfied. The work involved a complete remodel of the space, including the removal of walls that separated a smaller bathroom from a vanity area, enlarging the shower and repositioning pipes. We would certainly use this company again for any remodeling work. We thought that the price estimated for the work was reasonable. This was provided as a cost for services plus estimates for the materials, fixtures and cabinetry. Thus, we were able to see how our selections impacted on the final cost of the project. As we picked various items (at dealer cost) or changed aspects of the work, we were able to control the cost. The design advice was very helpful. In particular, suggestions relating to construction options contributed greatly to our satisfaction of the final work. In one case, the option of moving a venting pipe at minimal cost made a tremendous difference. The job started on the date scheduled. The work was coordinated well. The workmen put in very long days to complete the various phases and not hold up the next piece. The workmanship was top-notch. The tile work was excellent, and the workman had a fine eye for detail. The workers were also very clean. No work was done at any time unless the floors were covered from the bathroom out through to the front door. During the demolition phase, our bedroom looked like the kill room from “Dexter”. Our Township has extremely strict code inspections. dRemodeling was able to move through this process without significant delay. Photos of the final used to be shown on their web site but I think they are gone now.
Related Testimonials
dRemodeling was fantastic from start to finish. They remodeled two bathrooms in our 100+ year old home in about eight weeks. The design consultation, material selection, demolition,…[Learn More]
If you are looking to remodel a bathroom (or kitchen), look no further. dRemodeling is the best! After an amazing experience working with dRemodeling 5 years ago to redo a guest bathroom…[Learn More]
We hired dRemodeling to update our kitchen, laundry room, and add a bathroom. I could not be happier with the outcome. It feels like I moved into a new home. Their design matched well…[Learn More]
Worked with Dan Dragomir and his team on an extensive kitchen remodeling job. Pricing was competitive; company was responsive to questions and transparent about costs. Crew made every…[Learn More]
Related Project: Natural Wood Transitional Kitchen Remodeling in Philadelphia
This Society Hill beauty didn't start off that way. But with a little imagination and hard work, our design and build team transformed this space from dark and closed-off to open and inviting. During the course of remodeling, dRemodeling not only took down two walls to open up the kitchen to the rest of the home, but also relocated the washer and dryer AND staircase to the opposite side of the home. These changes totally transformed the space, expanding the kitchen's footprint twice-over and offering ample counter space and storage between the clean and crisp quartz peninsula, and the pantry adjacent to the refrigerator. The warm, natural-wood cabinets are simply the cherry on top in this transitional kitchen design and build…



