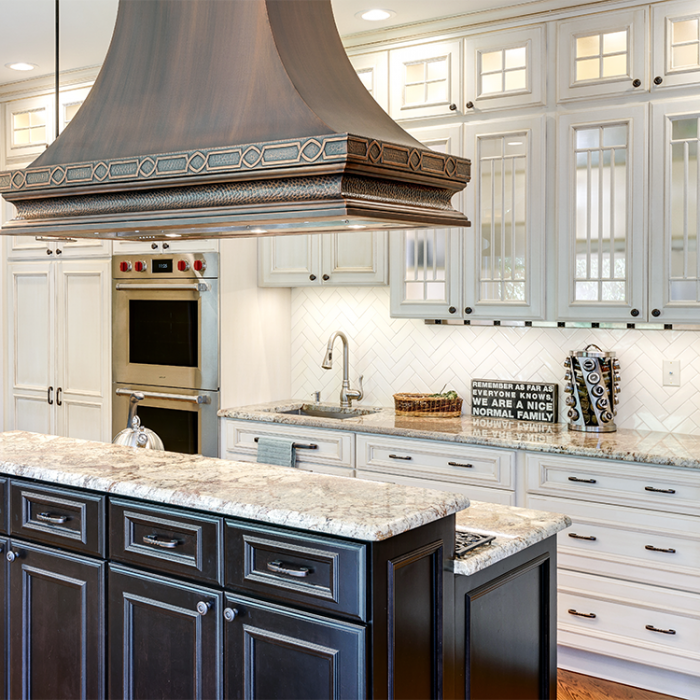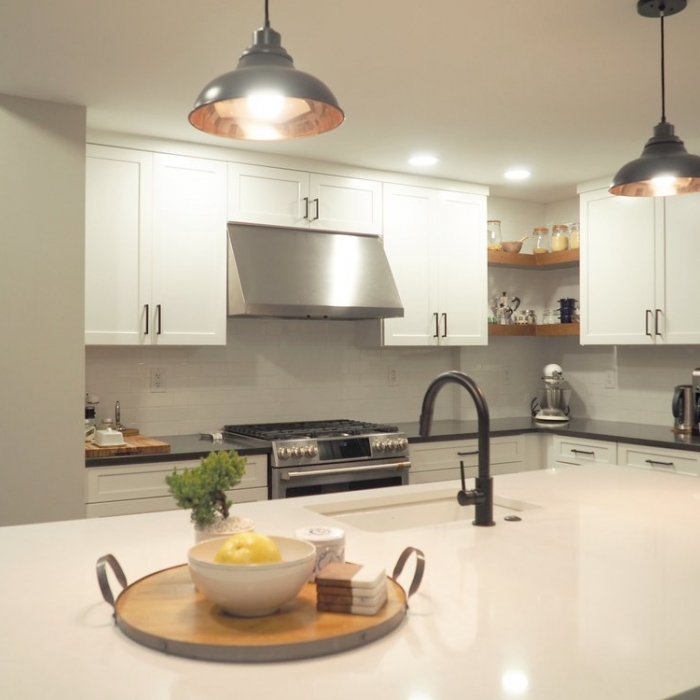Refreshing Rustic Traditional Kitchen Remodeling in Wynnewood
Project Description
After completing two separate bathroom renovations, the clients at this Wynnewood Residence reached out to dRemodeling yet again to tackle their kitchen remodel. Working within the existing footprint of the kitchen, the dRemodeling design team brought a fresh perspective to the space. By banking the tall appliance and pantry storage along one wall, the rest of the space was open for business, including the addition of an island into the room, making the kitchen a place that the family could gather for the first time.
A dark luxury vinyl wood-look flooring grounds the room, and is paired with rustic, knotty-alder, raised panel pantry and base cabinetry. To brighten and contrast these darker finishes, white painted cabinet uppers are featured along with a marble-look quartz counter, and white glass herringbone backsplash.
Designer: Devin Mearig
dRemodeling Kitchen and Bath Design Center
7709 Ridge Avenue Philadelphia PA 19128
Special Features: counter-height island seating, globe pendant lighting, oil rubbed bronze fixtures, floating shelves
Dimensions: Approximately 18’ x 14’
Products Used:
Dura Supreme Cabinetry; Wood-Look LVT Flooring; Marbled Quartz Countertops; Farmhouse Sink; Kohler Bellera Faucet; Slate Appliances; Recessed Lighting; Industrial Globe Pendants
A dark luxury vinyl wood-look flooring grounds the room, and is paired with rustic, knotty-alder, raised panel pantry and base cabinetry. To brighten and contrast these darker finishes, white painted cabinet uppers are featured along with a marble-look quartz counter, and white glass herringbone backsplash.
Designer: Devin Mearig
dRemodeling Kitchen and Bath Design Center
7709 Ridge Avenue Philadelphia PA 19128
Special Features: counter-height island seating, globe pendant lighting, oil rubbed bronze fixtures, floating shelves
Dimensions: Approximately 18’ x 14’
Products Used:
Dura Supreme Cabinetry; Wood-Look LVT Flooring; Marbled Quartz Countertops; Farmhouse Sink; Kohler Bellera Faucet; Slate Appliances; Recessed Lighting; Industrial Globe Pendants
Share




