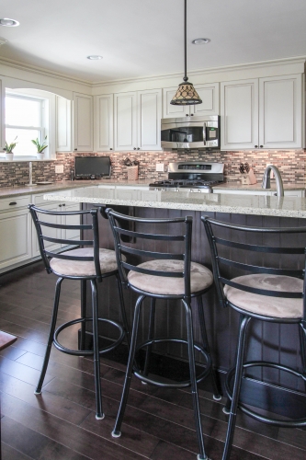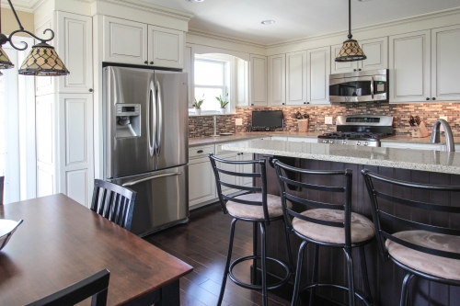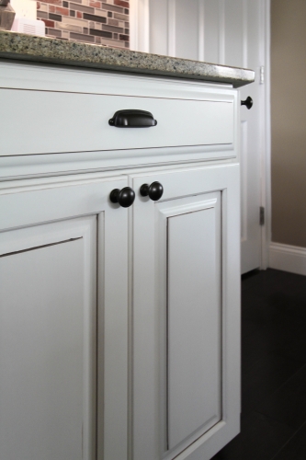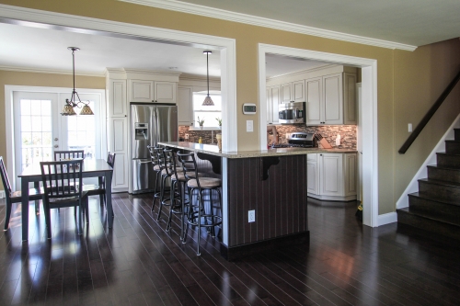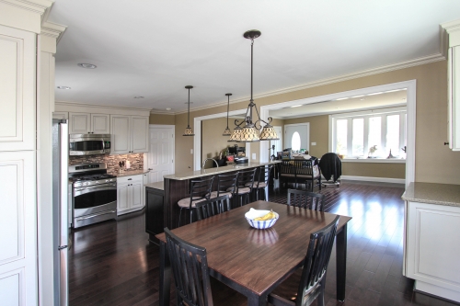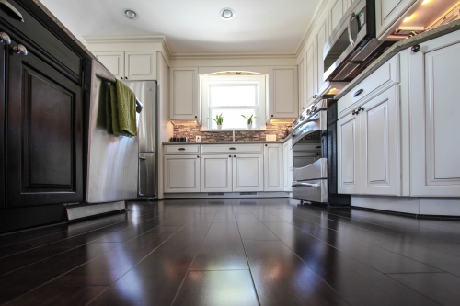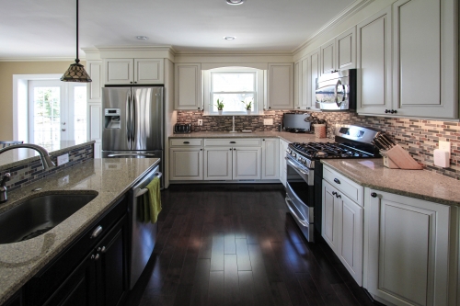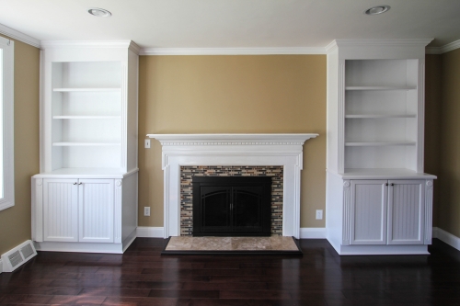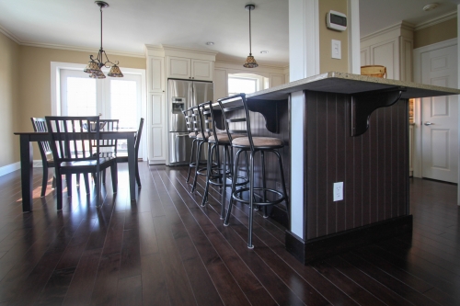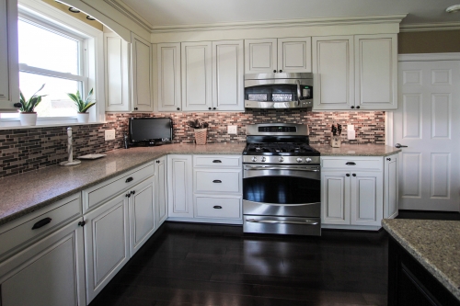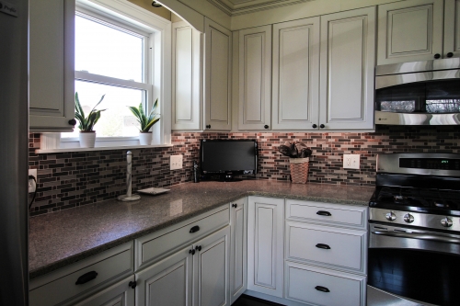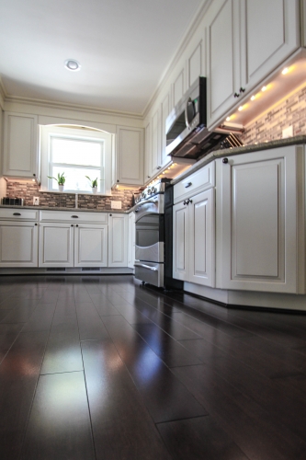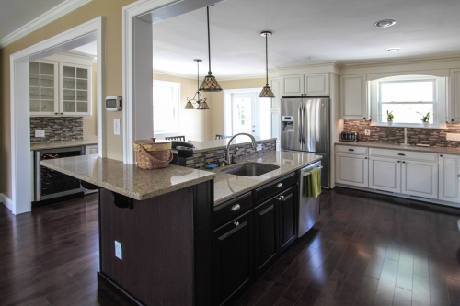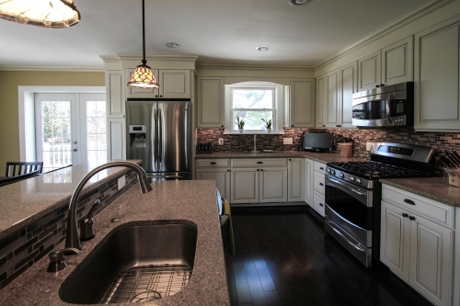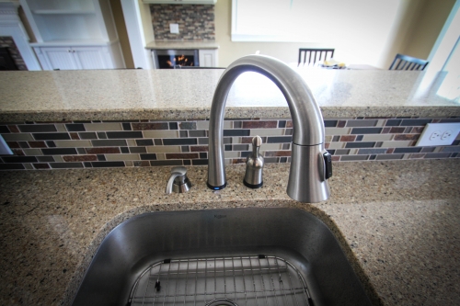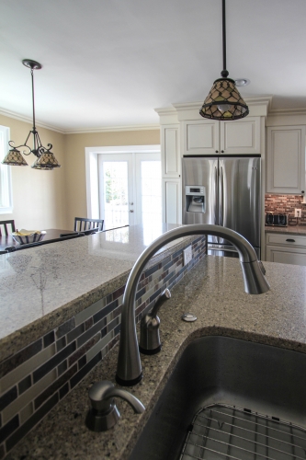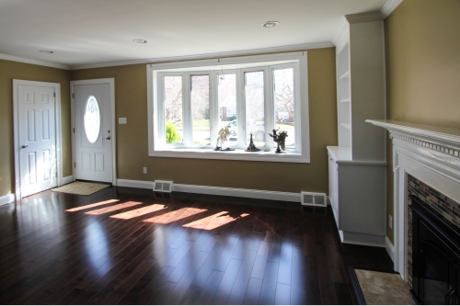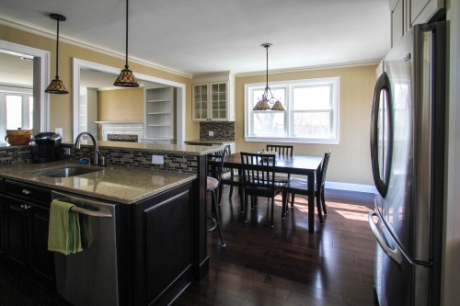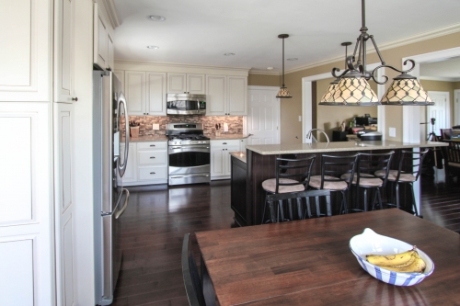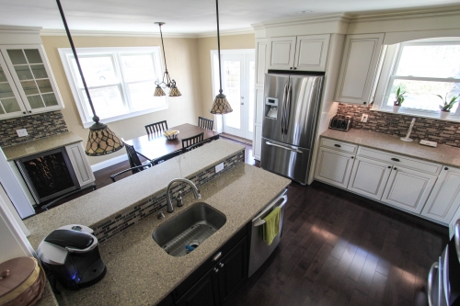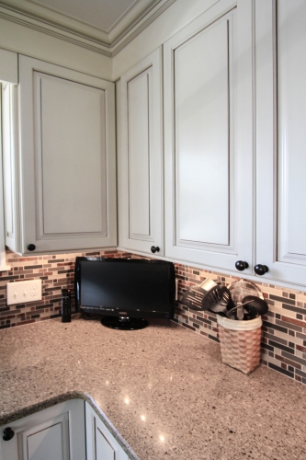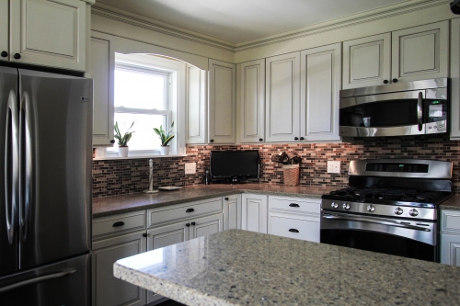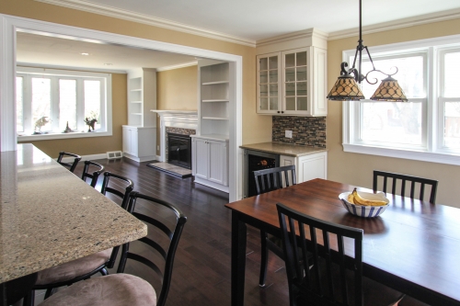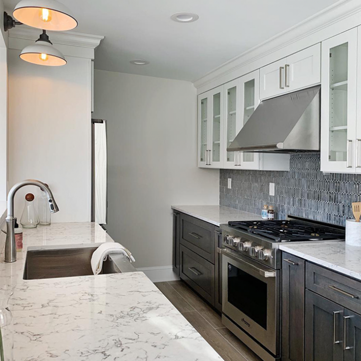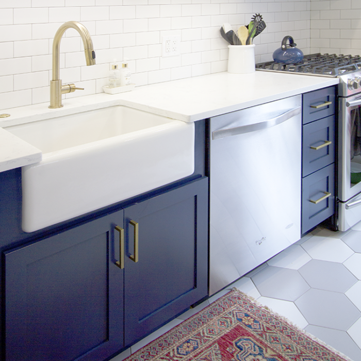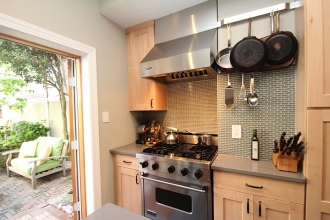Classically Elegant Kitchen
Project Description
One of most popular requests we get as contractors is to knock down the wall between the kitchen and dining area. The modern design aesthetic for large open living areas has prompted many homeowners to remove this wall entirely, or partially as in this case. The wall was cut down to the height of counter height to allow for cabinets to be placed along one side, and a new breakfast bar on the reverse side. New hardwood flooring throughout this floor unifies the kitchen and dining room with the adjacent living room. White cabinetry with warm brown accents lines the walls, and the new center island features a dark espresso cabinetry that blends into the rich tones of the floor. The slate and glass backsplash is lit from above by under cabinet lighting and works its way across the dining room to a built in bar and also into the fireplace surround in the living area. New granite work surfaces pick up the black and beige accents found throughout the space. The overall design provides a wonderfully warm transitional home that blends modern functionality with traditional details
Share


