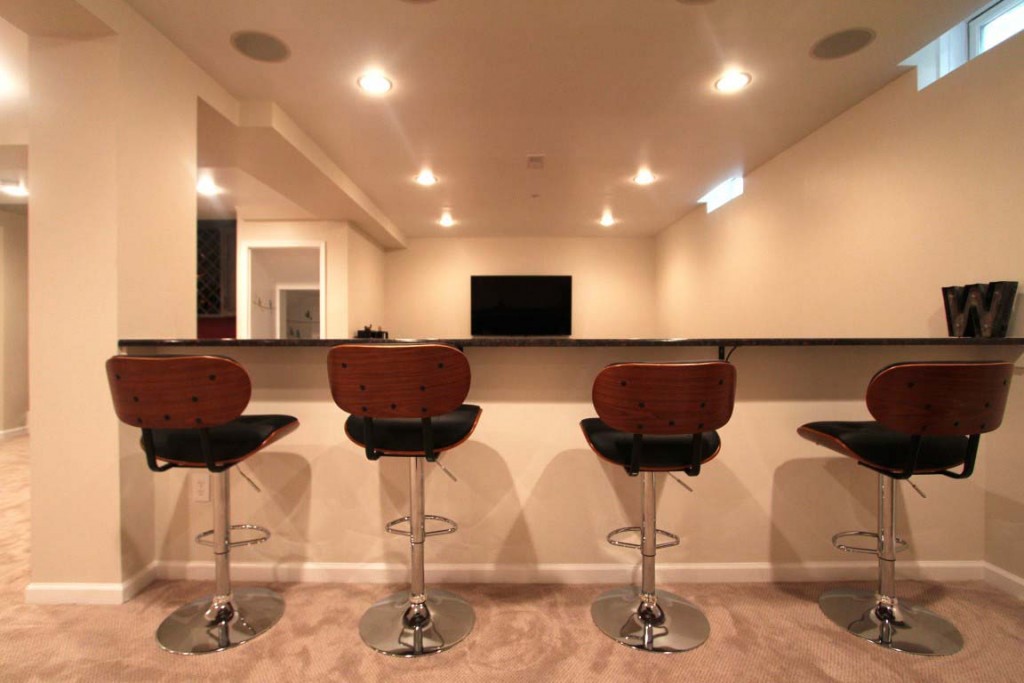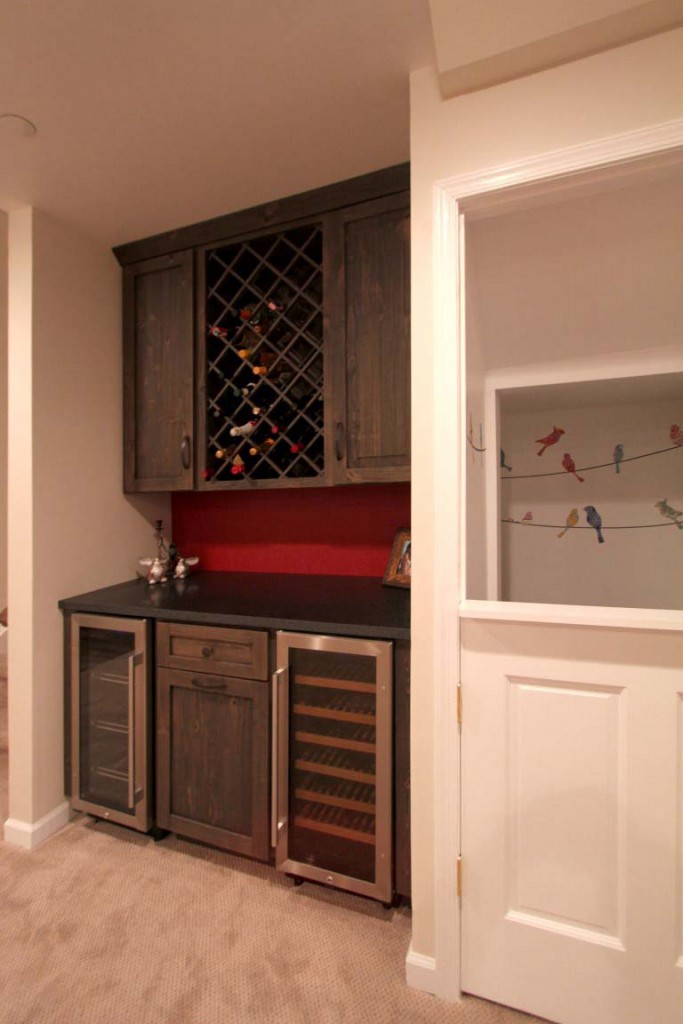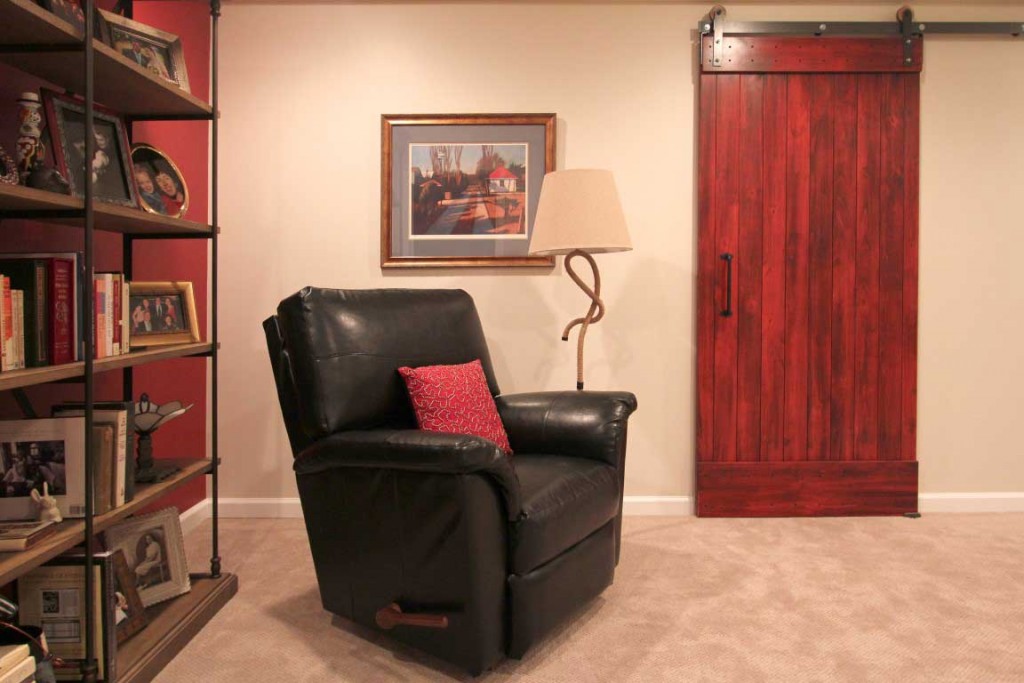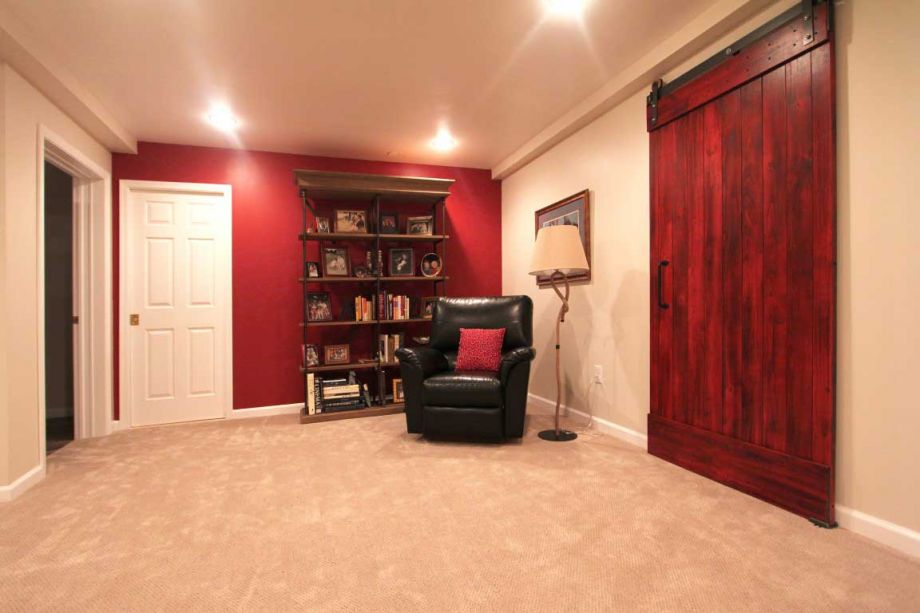Newtown Square Basement Remodel: From Storage to Fun Hub!
Think on this for a moment: you might be happy with the way your home looks, but are you really using all the potential, all the space it has to offer? Like many of our clients, you might have flashed to your basement just now – a glorified storage space that, given the right remodeling job, could end up being so much more! “When you’ve got it, flaunt it” translates, in remodeling parlance, to “when you’ve got the space, use it.” That’s the kind of magic our clients wanted us to perform in their Newtown Square home: bring out the possibilities hidden in their under-utilized basement.Biggest basement-remodeling challenge?
The hardest part was making up our minds about the best plan to implement! dRemodeling’s lead designer Devin Mearig, who was in charge of bringing this space to life as a center piece of our client’s home, remembers she drew up at least 10 completely separate plans! Ideas are definitely not a problem, especially when we’re working with very large spaces that need splitting up to accommodate multiple use cases. With this particular project, the remodeling job would have to result in several areas, separate but complementary within the basement: exercise room, bathroom, reading nook, raised bar/ dining area, wine storage, play room, kids’ corner, and general storage.
For the raised bar, our resourceful Devin came up with a spot-on solution: a half-wall that would kill two birds with one stone. It both cleared a line of sight from the bar to the TV across the room and made the large central columns work, visually as well as functionally. No longer were the columns sticking out like a sore thumb mid-room, but, together with the raised bar, they now stood as a perfectly integrated divider in the main area of the basement.
Remodeling colors: neutral with a touch of red
We touched on this before, but it’s worth repeating: there’s great value to be gained from using neutral tones when remodeling. In this particular case, the choice to keep the basement neutral was made to allow the homeowners the freedom to redecorate in future, as well as so that their previously purchased furniture might seamlessly blend in.
Having said that, we also needed to invest the basement with a warm, while stylish, personality that matched the client’s own. This was achieved by adding a balanced splash of red here and there: to one of the walls, to some of the accessories (throw pillows), to the door. The door, a sliding barn door, also added a whimsical farmhouse feel, a trend that’s very in right now and that underlined quite a few of our choices in the basement. The door, together with the vinyl flooring in the playroom and the exercise area (faux reclaimed wood), the reclaimed-look tile in the bathroom and the reclaimed wood of the vanity brought a warmth to this space that was very much integral to our client’s wishes.

The defining tone for the remodel?
All in all, the dRemodeling team succeeded in giving this Newtown Square basement the multi-purpose “face lift” such a space deserved, in keeping with the client’s main goal – of transforming the space for fun (when the grand-kids come around), for entertaining guests and for some peaceful R&R in between visits. While it’s hard to get both fun and relaxation right in one space, we made it work by combining durability with comfort when it came to choosing the materials. We also made sure the kids’ play area blended well with the living space and always kept front and center in our mind the fact that the job entailed marrying style and function.✆ CONTACT
If the story inspired you to make a few tweaks in your basement, or indeed elsewhere in your home, contact dRemodeling and our brilliant team will work tirelessly to make your dream home a reality!




Leave a comment