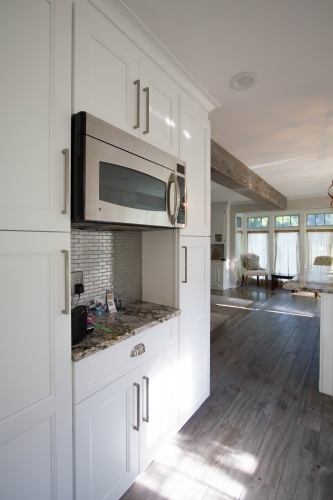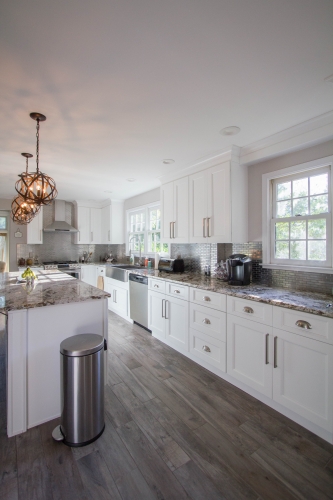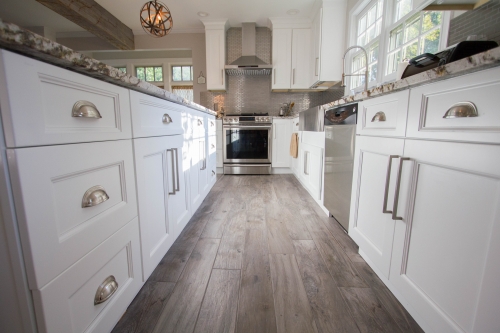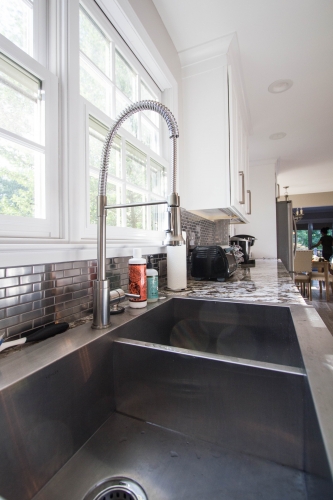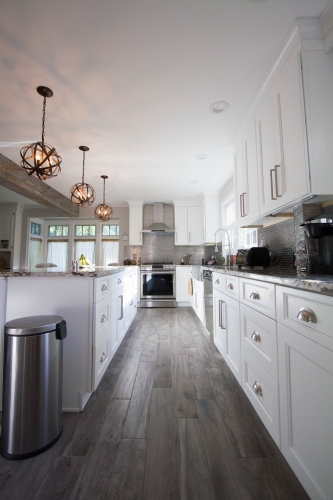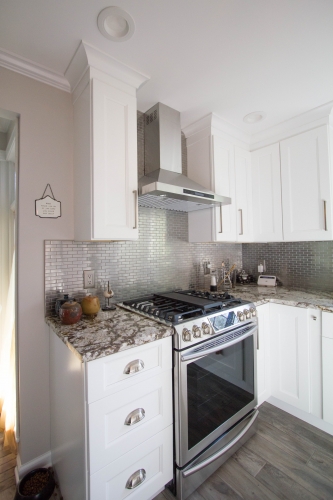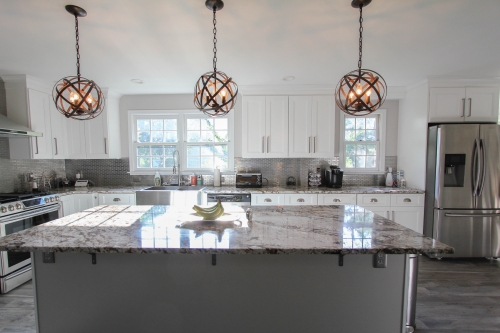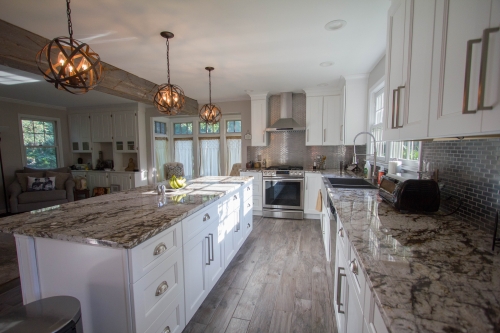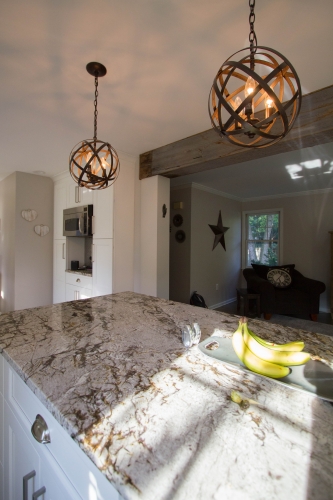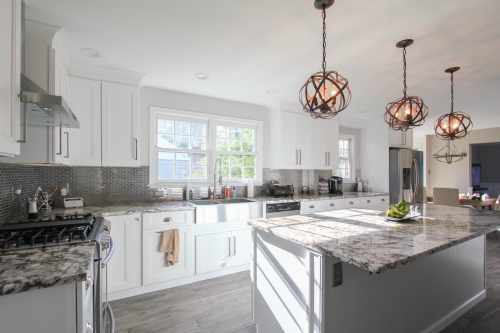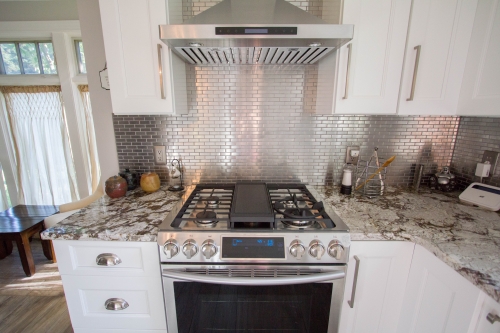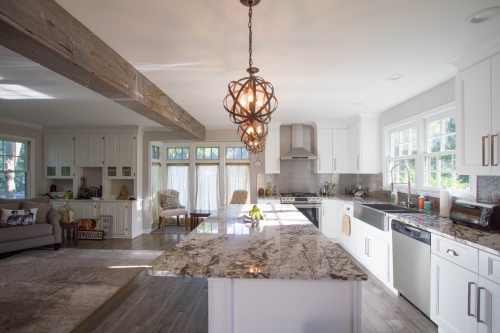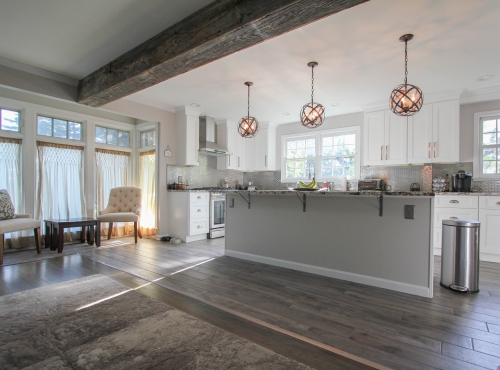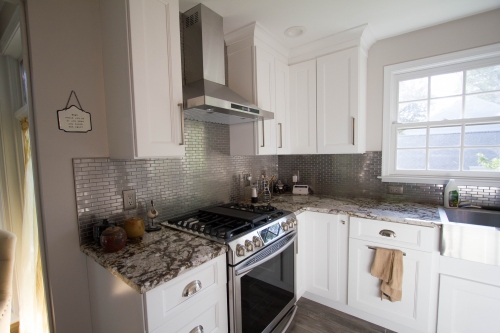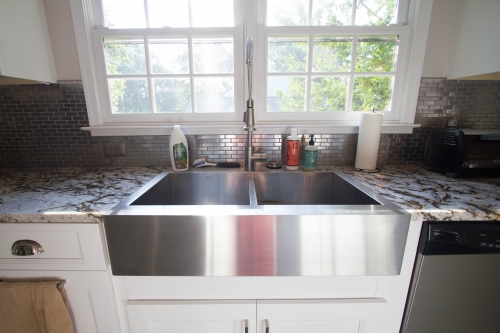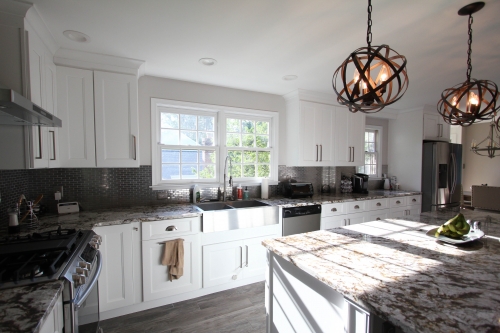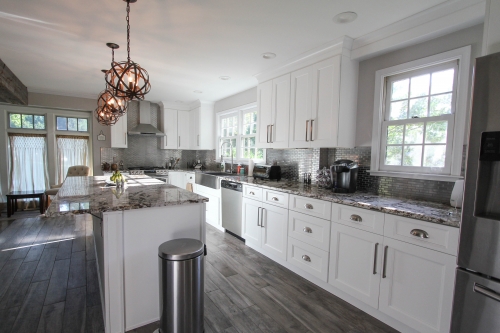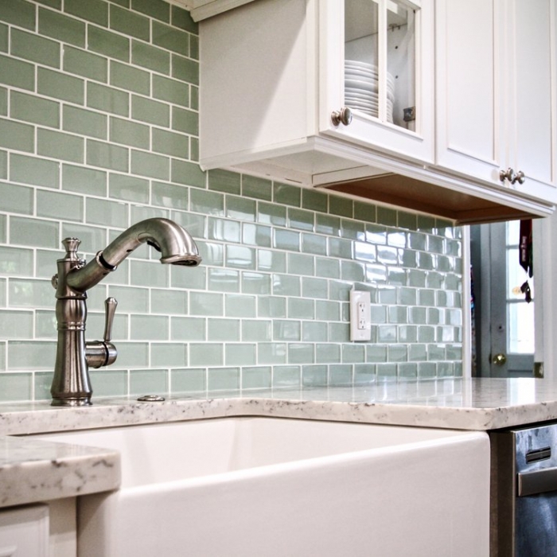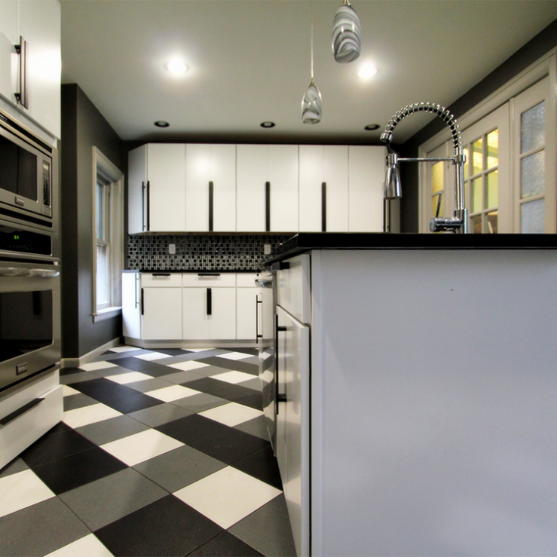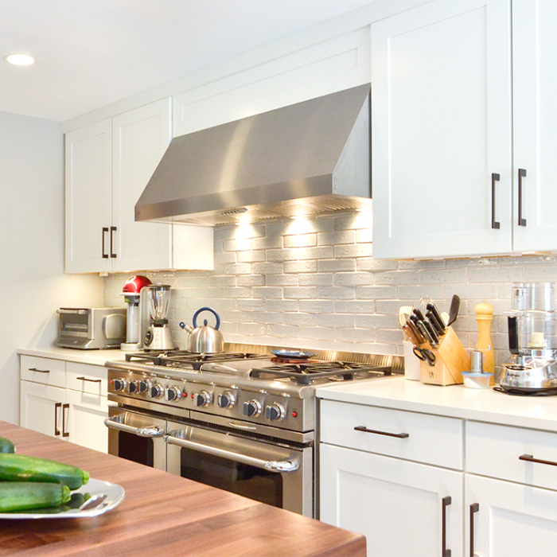Reclaimed Wood Industrial Kitchen Design and Makeover in Wayne
Project Description
With a brand new house, these clients were eager to make their newest purchase feel more like home to them, with an opened layout and facelift. The kitchen and dining room had originally been separated with an awkward partition wall with a large opening in middle of it. It left a little to be desired, so the clients consulted with dRemodeling and a structural engineer to figure out the best way to remove the load bearing wall through the center of the home. We helped them come up with the reclaimed wood-clad support beam, beautifully executed, spanning over 16 feet and opening up the space.
With a shaker style cabinet style from Fabuwood, the client spiced up the design with transitional industrial elements such as a stainless 1x2 brick joint mosaic backsplash, oil rubbed bronze globe pendants, and reclaimed wood look ceramic tile on the floors. The granite counters were specked with reflective crystals, veined with brown and white stone perfectly coordinating with the cabinetry, backsplash, and flooring.
Designer: Devin Mearig
dRemodeling Kitchen and Bath Design Center
7709 Ridge Avenue Philadelphia PA 19128
Special Features: Eat-in Island, 1x2 Stainless Backsplash, Globe Pendants
Dimensions: Approximately 10’x18
Products Used:
Fabuwood Shaker Cabinety; Ceramic Wood Flooring; Granite Countertops; Stainless Farmhouse Sink; Chef Faucet; Stainless Steel Appliances; Recessed Lighting; Top Knobs Hardware
With a shaker style cabinet style from Fabuwood, the client spiced up the design with transitional industrial elements such as a stainless 1x2 brick joint mosaic backsplash, oil rubbed bronze globe pendants, and reclaimed wood look ceramic tile on the floors. The granite counters were specked with reflective crystals, veined with brown and white stone perfectly coordinating with the cabinetry, backsplash, and flooring.
Designer: Devin Mearig
dRemodeling Kitchen and Bath Design Center
7709 Ridge Avenue Philadelphia PA 19128
Special Features: Eat-in Island, 1x2 Stainless Backsplash, Globe Pendants
Dimensions: Approximately 10’x18
Products Used:
Fabuwood Shaker Cabinety; Ceramic Wood Flooring; Granite Countertops; Stainless Farmhouse Sink; Chef Faucet; Stainless Steel Appliances; Recessed Lighting; Top Knobs Hardware
Share


